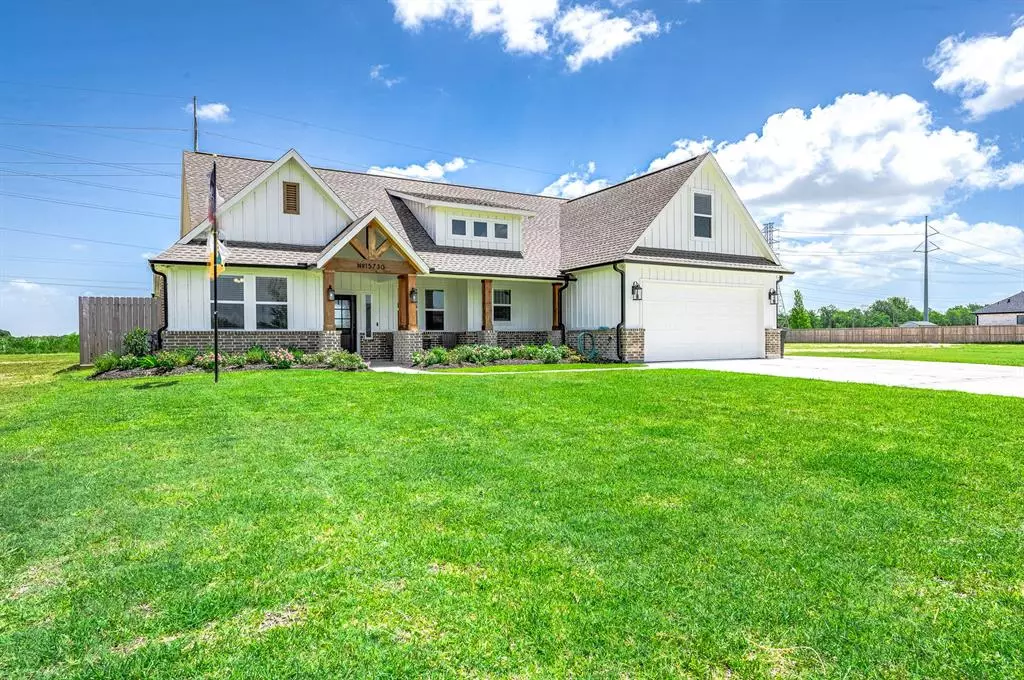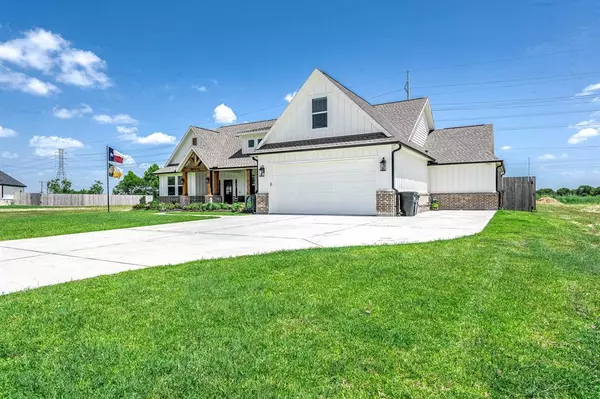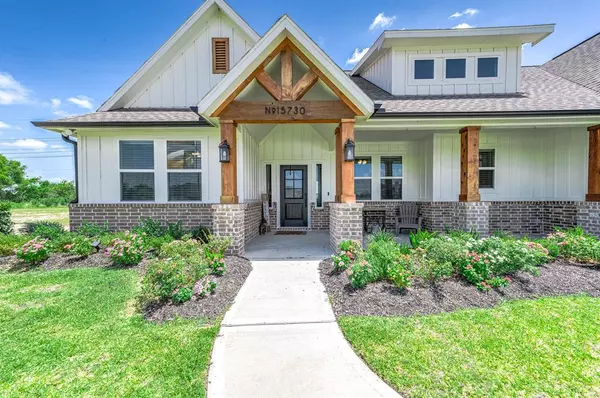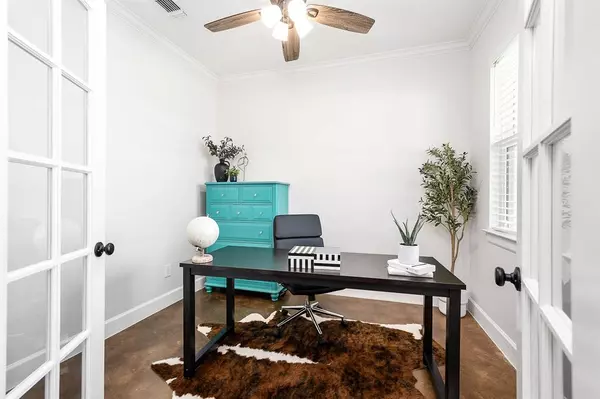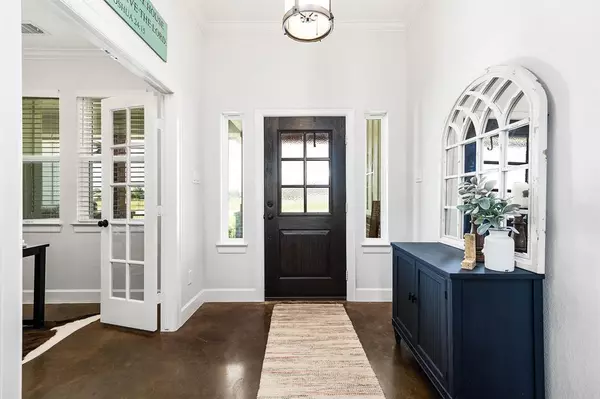$580,000
For more information regarding the value of a property, please contact us for a free consultation.
5 Beds
3.1 Baths
2,745 SqFt
SOLD DATE : 11/15/2024
Key Details
Property Type Single Family Home
Listing Status Sold
Purchase Type For Sale
Square Footage 2,745 sqft
Price per Sqft $209
Subdivision Tower Road Estates
MLS Listing ID 94094431
Sold Date 11/15/24
Style Craftsman
Bedrooms 5
Full Baths 3
Half Baths 1
HOA Fees $66/ann
HOA Y/N 1
Year Built 2022
Tax Year 2022
Lot Size 0.439 Acres
Acres 0.439
Property Description
THIS IS A MUST SEE! GORGEOUS CUSTOM BUILT CRAFTSMAN STYLE HOME ON A HUGE LOT (19,125 SF). THIS 4/5 BEDROOM 3.5 BATH WITH OVER 2,700 SF IS ABSOLUTELY BEAUTIFUL. THE KITCHEN, LIVINGROOM AND DINING ROOM ARE ALL OPEN WITH TONS OF NATURAL NIGHT. A STUNNING CORNER FIREPLACE ADDS TO THE CHARM OF THE LIVING AREA. THE PRIMARY SUITE BOASTS A LARGE BEDROOM AND BATH WITH A WALK IN SHOWER, DOUBLE VANITY AND LARGE CLOSETS. ALL THE DOWNSTAIRS FLOORING IS A STAINED CONCRETE WHICH ADDS TO THAT FARMHOUSE FEEL OF THE HOME. THE GAMEROOM COULD BE USED AS A 5TH BEDROOM. THERE IS A GOOD SIZE OFFICE RIGHT OFF THE FRONT ENTRYWAY WITH LOVELY FRENCH DOORS. THERE IS A 20X20 WORKSHOP IN THE BACKYARD WITH A 12X20 LEAN TO. THE SHOP AND LEAN-TO BOTH HAVE CONCRETE FLOORS AND WATER IS RAN TO THE BUILDING. FULL HOUSE GENERAC GENERATOR. WINDOWS ALL ACROSS THE BACK OF THE HOUSE ALLOW A VIEW OF GREEN PASTURES BEHIND THE HOME THAT SEEM TO GO ON FOREVER. YOU HAVE TO SEE THIS ONE!
Location
State TX
County Galveston
Area Santa Fe
Rooms
Bedroom Description Primary Bed - 1st Floor,Split Plan
Other Rooms Family Room, Gameroom Up, Kitchen/Dining Combo, Living Area - 1st Floor, Living/Dining Combo
Master Bathroom Half Bath, Primary Bath: Double Sinks, Primary Bath: Separate Shower, Primary Bath: Shower Only, Secondary Bath(s): Double Sinks
Den/Bedroom Plus 5
Kitchen Breakfast Bar, Island w/o Cooktop, Kitchen open to Family Room, Pantry, Pot Filler, Pots/Pans Drawers, Soft Closing Cabinets, Soft Closing Drawers, Under Cabinet Lighting, Walk-in Pantry
Interior
Interior Features Alarm System - Owned, Crown Molding, Fire/Smoke Alarm, High Ceiling, Window Coverings
Heating Central Gas
Cooling Central Electric
Flooring Concrete
Fireplaces Number 1
Fireplaces Type Gas Connections
Exterior
Exterior Feature Back Green Space, Back Yard Fenced, Controlled Subdivision Access, Covered Patio/Deck, Patio/Deck, Porch, Workshop
Garage Attached Garage, Oversized Garage
Garage Spaces 2.0
Garage Description Additional Parking, Auto Garage Door Opener, Boat Parking, Double-Wide Driveway, Extra Driveway, Workshop
Waterfront Description Lake View
Roof Type Composition
Street Surface Concrete
Accessibility Automatic Gate
Private Pool No
Building
Lot Description Cleared, Water View
Story 2
Foundation Slab
Lot Size Range 1/4 Up to 1/2 Acre
Builder Name Bilmar Homes
Sewer Public Sewer
Water Public Water
Structure Type Brick,Stone
New Construction No
Schools
Elementary Schools Roy J. Wollam Elementary School
Middle Schools Santa Fe Junior High School
High Schools Santa Fe High School
School District 45 - Santa Fe
Others
HOA Fee Include Grounds,Limited Access Gates,Other
Senior Community No
Restrictions Deed Restrictions
Tax ID 7183-2001-0031-000
Energy Description Ceiling Fans,Digital Program Thermostat,Generator,Insulation - Blown Fiberglass,Other Energy Features
Acceptable Financing Cash Sale, Conventional, FHA, VA
Tax Rate 2.2525
Disclosures Exclusions, Other Disclosures, Sellers Disclosure
Listing Terms Cash Sale, Conventional, FHA, VA
Financing Cash Sale,Conventional,FHA,VA
Special Listing Condition Exclusions, Other Disclosures, Sellers Disclosure
Read Less Info
Want to know what your home might be worth? Contact us for a FREE valuation!

Our team is ready to help you sell your home for the highest possible price ASAP

Bought with UTR TEXAS, REALTORS

"My job is to find and attract mastery-based agents to the office, protect the culture, and make sure everyone is happy! "
tricia@triciaturnerproperties.com
10419 W Hidden Lake Ln, Richmond, Texas, 77046, United States

