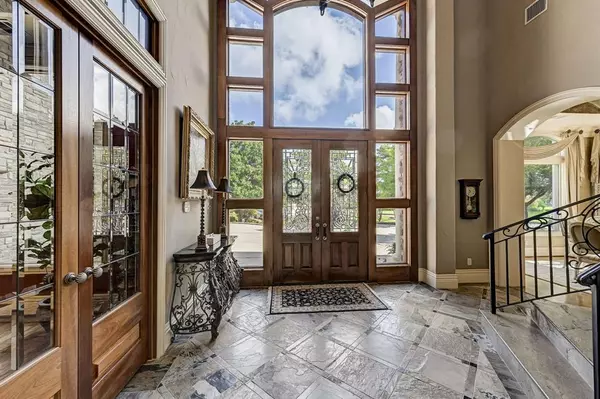$1,950,000
For more information regarding the value of a property, please contact us for a free consultation.
4 Beds
4.1 Baths
5,688 SqFt
SOLD DATE : 11/14/2024
Key Details
Property Type Single Family Home
Listing Status Sold
Purchase Type For Sale
Square Footage 5,688 sqft
Price per Sqft $312
Subdivision Bentwater
MLS Listing ID 56600847
Sold Date 11/14/24
Style Traditional
Bedrooms 4
Full Baths 4
Half Baths 1
HOA Fees $133/ann
HOA Y/N 1
Year Built 2001
Annual Tax Amount $26,731
Tax Year 2023
Lot Size 0.412 Acres
Acres 0.4119
Property Description
Welcome to 408 Green Cove Dr, a stunning waterfront property located in the highly sought-after, gated Bentwater Subdivision in Montgomery! This exquisite home is nestled within a prestigious golf course community with a 24-hour manned entrance. Designed for luxury living and entertaining, the home features a vanishing edge pool, spa, an automatic boat lift with cover, jet ski lifts, and a screened-in room offering breathtaking views of the lake. Custom built with every detail in mind, the home boasts an executive primary suite down with a lavish bathroom and ample closet space. The open kitchen, breakfast area, and den provide sweeping lake views, while the formal dining room and elegant living room offer perfect spaces for gatherings. Additional highlights include a private study, a spacious game room, and 3 additional bedrooms, all large in size . A 3-car garage completes this exceptional home.Don't miss the opportunity to live in one of Montgomery’s most exclusive communities!
Location
State TX
County Montgomery
Area Lake Conroe Area
Rooms
Bedroom Description Primary Bed - 1st Floor
Other Rooms Breakfast Room, Den, Formal Dining, Formal Living, Gameroom Up, Home Office/Study
Master Bathroom Primary Bath: Double Sinks, Primary Bath: Jetted Tub, Primary Bath: Separate Shower
Den/Bedroom Plus 4
Kitchen Breakfast Bar, Island w/o Cooktop, Kitchen open to Family Room, Pot Filler, Under Cabinet Lighting, Walk-in Pantry
Interior
Interior Features Alarm System - Owned, Fire/Smoke Alarm, High Ceiling, Wet Bar
Heating Central Gas
Cooling Central Electric
Flooring Carpet, Slate, Wood
Fireplaces Number 2
Fireplaces Type Gaslog Fireplace
Exterior
Exterior Feature Controlled Subdivision Access, Patio/Deck, Screened Porch, Sprinkler System, Subdivision Tennis Court
Garage Attached Garage
Garage Spaces 3.0
Pool Gunite, Heated, In Ground, Pool With Hot Tub Attached
Waterfront Description Lakefront
Roof Type Composition
Street Surface Concrete,Curbs
Private Pool Yes
Building
Lot Description Cul-De-Sac, Waterfront
Story 2
Foundation Slab
Lot Size Range 1/4 Up to 1/2 Acre
Builder Name Jim Morris Custom Builder
Water Water District
Structure Type Stucco
New Construction No
Schools
Elementary Schools Lincoln Elementary School (Montgomery)
Middle Schools Montgomery Junior High School
High Schools Montgomery High School
School District 37 - Montgomery
Others
Senior Community No
Restrictions Deed Restrictions
Tax ID 2615-32-02600
Ownership Full Ownership
Energy Description Ceiling Fans,Digital Program Thermostat
Acceptable Financing Cash Sale, Conventional, VA
Tax Rate 1.8001
Disclosures Mud, Sellers Disclosure
Listing Terms Cash Sale, Conventional, VA
Financing Cash Sale,Conventional,VA
Special Listing Condition Mud, Sellers Disclosure
Read Less Info
Want to know what your home might be worth? Contact us for a FREE valuation!

Our team is ready to help you sell your home for the highest possible price ASAP

Bought with RE/MAX Space Center

"My job is to find and attract mastery-based agents to the office, protect the culture, and make sure everyone is happy! "
tricia@triciaturnerproperties.com
10419 W Hidden Lake Ln, Richmond, Texas, 77046, United States






