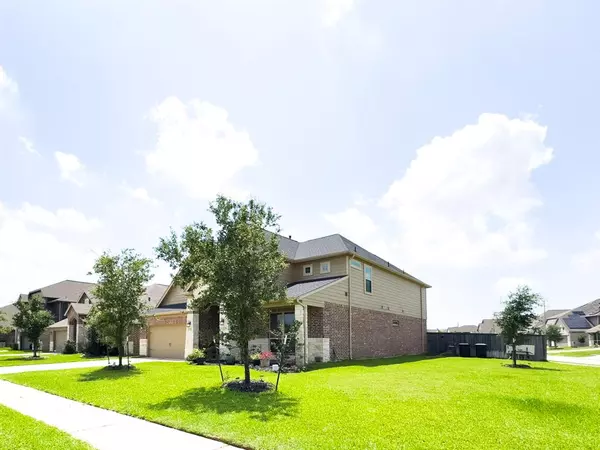$484,500
For more information regarding the value of a property, please contact us for a free consultation.
4 Beds
3.1 Baths
3,570 SqFt
SOLD DATE : 10/25/2024
Key Details
Property Type Single Family Home
Listing Status Sold
Purchase Type For Sale
Square Footage 3,570 sqft
Price per Sqft $134
Subdivision Morton Crk Ranch Sec 20
MLS Listing ID 43826988
Sold Date 10/25/24
Style Traditional
Bedrooms 4
Full Baths 3
Half Baths 1
HOA Fees $49/ann
HOA Y/N 1
Year Built 2019
Annual Tax Amount $12,521
Tax Year 2023
Lot Size 9,996 Sqft
Acres 0.2295
Property Description
Splendid 2-story home with MANY desirable features and UPGRADES! Click on Listing Tour Link above for detailed tour of home. ALL FURNITURES INDOOR AND OUTDOOR ARE INCLUDED WITH FULL PRICE OFFER! Sellers are also leaving FRIDGE, WASHER, AND DRYER! Front elevation boasts a welcoming entrance exterior, COVERED FRONT PORCH, upgraded exterior PORCH FLOORING. Home sits on a large CORNER LOT with no neighbor on one side. HIGH CEILING, a grand foyer, a beautiful chandelier, and wrought-iron spindles curved staircase at entrance. Flooring in main areas is layered in wood tiles. Kitchen opens up to family area, with large KITCHEN ISLAND, GORGEOUS GRANITE COUNTERTOP AND BACKSPLASH! In addition to 4 bedrooms, 3 and 1/2 baths, home also has a OFFICE, a GAME ROOM, and a MEDIA ROOM! Each full bath also has upgraded countertop! Backyard features a covered patio, CUSTOM PERGOLA, shades, and lightings! Location conveniently located near I-10, SH-99, and many dining and retails area.
Location
State TX
County Harris
Area Katy - North
Rooms
Bedroom Description En-Suite Bath,Primary Bed - 1st Floor,Walk-In Closet
Other Rooms 1 Living Area, Breakfast Room, Family Room, Formal Dining, Gameroom Up, Home Office/Study, Living Area - 1st Floor, Media, Utility Room in House
Master Bathroom Hollywood Bath, Primary Bath: Shower Only, Secondary Bath(s): Jetted Tub
Kitchen Island w/o Cooktop, Kitchen open to Family Room, Pantry, Under Cabinet Lighting
Interior
Interior Features Crown Molding, Dry Bar, Formal Entry/Foyer, High Ceiling, Window Coverings
Heating Central Gas
Cooling Central Electric
Flooring Carpet, Tile
Fireplaces Number 1
Exterior
Exterior Feature Back Yard, Patio/Deck, Sprinkler System
Garage Attached Garage
Garage Spaces 2.0
Roof Type Composition
Street Surface Concrete
Private Pool No
Building
Lot Description Corner, Subdivision Lot
Story 2
Foundation Slab
Lot Size Range 0 Up To 1/4 Acre
Sewer Public Sewer
Water Water District
Structure Type Brick,Cement Board,Stone
New Construction No
Schools
Elementary Schools Leonard Elementary School (Katy)
Middle Schools Haskett Junior High School
High Schools Paetow High School
School District 30 - Katy
Others
Senior Community No
Restrictions Deed Restrictions,Zoning
Tax ID 139-680-003-0001
Energy Description Ceiling Fans,Digital Program Thermostat,Energy Star Appliances,Energy Star/CFL/LED Lights,High-Efficiency HVAC,HVAC>13 SEER,Insulated/Low-E windows,Other Energy Features
Tax Rate 2.9345
Disclosures Mud, Sellers Disclosure
Green/Energy Cert Energy Star Qualified Home, Home Energy Rating/HERS
Special Listing Condition Mud, Sellers Disclosure
Read Less Info
Want to know what your home might be worth? Contact us for a FREE valuation!

Our team is ready to help you sell your home for the highest possible price ASAP

Bought with RE/MAX Grand

"My job is to find and attract mastery-based agents to the office, protect the culture, and make sure everyone is happy! "
tricia@triciaturnerproperties.com
10419 W Hidden Lake Ln, Richmond, Texas, 77046, United States






