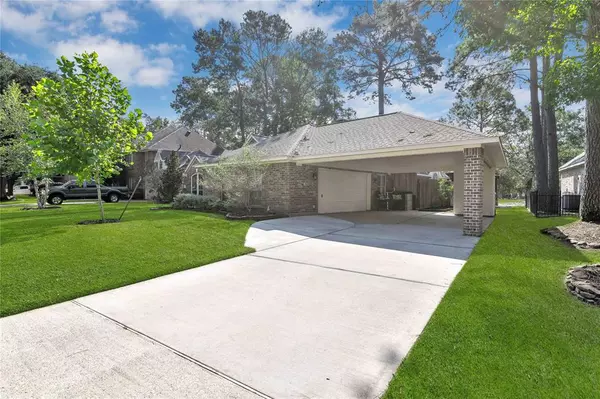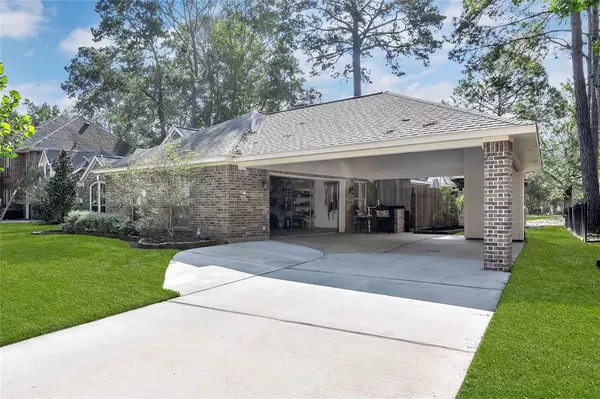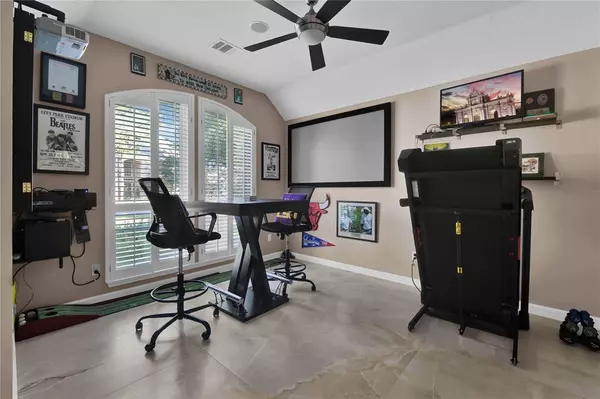$389,000
For more information regarding the value of a property, please contact us for a free consultation.
3 Beds
2.1 Baths
2,600 SqFt
SOLD DATE : 10/23/2024
Key Details
Property Type Single Family Home
Listing Status Sold
Purchase Type For Sale
Square Footage 2,600 sqft
Price per Sqft $144
Subdivision Walden On Lake Houston
MLS Listing ID 86739712
Sold Date 10/23/24
Style Ranch,Traditional
Bedrooms 3
Full Baths 2
Half Baths 1
HOA Fees $32/ann
HOA Y/N 1
Year Built 1994
Annual Tax Amount $8,469
Tax Year 2023
Lot Size 8,990 Sqft
Acres 0.2064
Property Description
TEXAS SIZE RANCH W/OVERSIZED SIDE-LOADING GARAGE ON THE GOLF COURSE W/MEGA PATIO & OUTDOOR KITCHEN IS A MUST SEE! HIGH PITCH ROOF LINES, PANORAMIC GOLF COURSE VIEWS & LOCATED ON A WELL MANICURED STREET IS A PLUS! METICULOUSLY KEPT 3 BR 2.5 BA HAS A TRUE STUDY WHICH EASILY CAN BE USED AS A 4TH BEDROOM. DAVID WEEKLY OPEN/SPLIT FLOOR PLAN HAS A HUGE GRANITE CHEFS ISLAND KITCHEN WITH SS APPLIANCES & COOKTOP, RECESSED/PENDANT LIGHTING & TONS OF CABINETS. LIVING AREA INCLUDES BUILT-INS, ARCHITECTURAL COLUMNS & HOLE#2 AS YOUR BACKDROP. MASTER SUITE/CLOSET W/BUILT-IN VANITY ALSO INCLUDES IT'S OWN FIREPLACE. ENJOY: HAND SCRAPED WOOD FLOORS & TILE IN LIVING AREAS, TONS OF CUSTOM MOLDING, (2) HVAC UNITS & NEST THERMOSTATS, MASTER BA REMODELED, PLANTATION SHUTTERS, RECENTLY PAINTED, NEWER HARDWARE & FIXTURES, COVERED PATIO & ARBOR, SPRINKLERS, GUTTERS. LAST 3 YEARS SELLERS ADDED CARPORT 42K, REPLACED MAJORITY OF WINDOWS 23K, ADDED ADDITIONAL TREES/LANDSCAPING 12K & ADDED TILE IN OFFICE/DINING 5K.
Location
State TX
County Harris
Area Atascocita South
Rooms
Bedroom Description All Bedrooms Down,Primary Bed - 1st Floor,Sitting Area,Split Plan,Walk-In Closet
Other Rooms 1 Living Area, Formal Dining, Home Office/Study, Living Area - 1st Floor, Utility Room in House
Master Bathroom Full Secondary Bathroom Down, Half Bath, Primary Bath: Double Sinks, Primary Bath: Jetted Tub, Primary Bath: Separate Shower, Secondary Bath(s): Tub/Shower Combo
Den/Bedroom Plus 4
Kitchen Island w/ Cooktop, Kitchen open to Family Room, Pantry
Interior
Interior Features Alarm System - Leased, Crown Molding, Fire/Smoke Alarm, High Ceiling, Window Coverings
Heating Central Gas
Cooling Central Electric
Flooring Carpet, Engineered Wood, Tile
Fireplaces Number 1
Fireplaces Type Gas Connections, Gaslog Fireplace
Exterior
Exterior Feature Back Yard, Covered Patio/Deck, Patio/Deck, Side Yard, Sprinkler System, Subdivision Tennis Court
Garage Attached Garage
Garage Spaces 2.0
Carport Spaces 2
Garage Description Additional Parking, Auto Garage Door Opener, Extra Driveway
Roof Type Composition
Private Pool No
Building
Lot Description Cleared, In Golf Course Community, On Golf Course, Subdivision Lot
Story 1
Foundation Slab
Lot Size Range 0 Up To 1/4 Acre
Builder Name DAVID WEEKLY
Water Water District
Structure Type Brick,Cement Board,Wood
New Construction No
Schools
Elementary Schools Maplebrook Elementary School
Middle Schools Atascocita Middle School
High Schools Atascocita High School
School District 29 - Humble
Others
HOA Fee Include Courtesy Patrol,Grounds
Senior Community No
Restrictions Deed Restrictions
Tax ID 117-775-039-0044
Energy Description Attic Vents,Ceiling Fans,Insulated/Low-E windows
Acceptable Financing Cash Sale, Conventional, FHA, VA
Tax Rate 2.2495
Disclosures Mud, Sellers Disclosure
Listing Terms Cash Sale, Conventional, FHA, VA
Financing Cash Sale,Conventional,FHA,VA
Special Listing Condition Mud, Sellers Disclosure
Read Less Info
Want to know what your home might be worth? Contact us for a FREE valuation!

Our team is ready to help you sell your home for the highest possible price ASAP

Bought with Sucre' Realty

"My job is to find and attract mastery-based agents to the office, protect the culture, and make sure everyone is happy! "
tricia@triciaturnerproperties.com
10419 W Hidden Lake Ln, Richmond, Texas, 77046, United States






