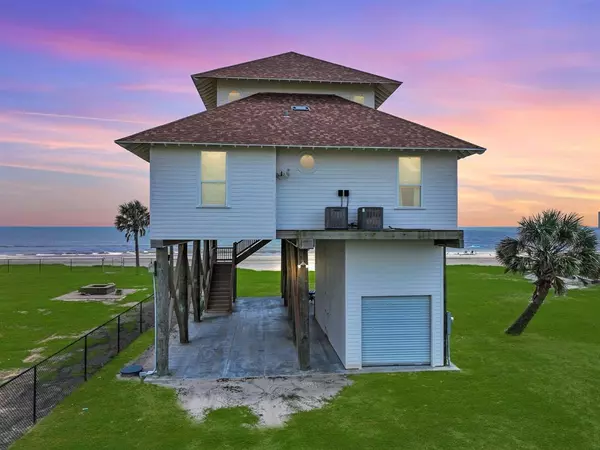$1,200,000
For more information regarding the value of a property, please contact us for a free consultation.
4 Beds
3 Baths
2,232 SqFt
SOLD DATE : 10/22/2024
Key Details
Property Type Single Family Home
Listing Status Sold
Purchase Type For Sale
Square Footage 2,232 sqft
Price per Sqft $504
Subdivision Hope Shores 2011
MLS Listing ID 69381672
Sold Date 10/22/24
Style Traditional
Bedrooms 4
Full Baths 3
Year Built 2019
Annual Tax Amount $9,891
Tax Year 2023
Lot Size 1.000 Acres
Acres 1.062
Property Description
Charming Beachfront Home with Coastal Flair, Step into your dream beach getaway! This 4-bedroom home captures the true essence of coastal living, combining comfort with a touch of elegance. Lovingly maintained & beautifully decorated. Nestled on two spacious lots, you'll enjoy a sense of privacy that's perfect for relaxing & entertaining. Wake up to breathtaking ocean views & feel the sand between your toes just steps from your door. Inside, you'll find a bright & welcoming open floor plan that makes the most of natural light. The living area is perfect for cozy gatherings, while the kitchen is a delight for anyone who loves to cook, complete with all the modern conveniences. Each bedroom offers a peaceful retreat, the master suite boasting its own private balcony – ideal spot to sip morning coffee while gazing at the waves. Multiple decks & patios invite you to soak up the sun, or simply unwind with a good book. This home is more than a place to live; it's a place to love.
Location
State TX
County Galveston
Area Caplen
Rooms
Bedroom Description Built-In Bunk Beds,En-Suite Bath,Primary Bed - 2nd Floor,Split Plan,Walk-In Closet
Other Rooms 1 Living Area, Kitchen/Dining Combo
Master Bathroom Primary Bath: Double Sinks, Primary Bath: Separate Shower, Primary Bath: Soaking Tub, Secondary Bath(s): Tub/Shower Combo
Kitchen Breakfast Bar, Kitchen open to Family Room, Pantry
Interior
Interior Features Dryer Included, High Ceiling, Refrigerator Included, Washer Included, Window Coverings
Heating Central Electric
Cooling Central Electric, Zoned
Flooring Vinyl Plank
Fireplaces Number 1
Fireplaces Type Electric Fireplace
Exterior
Exterior Feature Balcony, Covered Patio/Deck, Patio/Deck
Garage Attached Garage
Garage Spaces 1.0
Carport Spaces 1
Garage Description Additional Parking
Waterfront Description Beach View,Beachfront,Beachside,Gulf View
Roof Type Composition
Private Pool No
Building
Lot Description Waterfront
Faces South
Story 2
Foundation On Stilts
Lot Size Range 1 Up to 2 Acres
Sewer Public Sewer
Water Public Water
Structure Type Cement Board
New Construction No
Schools
Elementary Schools High Island School
Middle Schools High Island School
High Schools High Island School
School District 25 - High Island
Others
Senior Community No
Restrictions Unknown
Tax ID 4073-0000-0003-000
Energy Description Ceiling Fans
Tax Rate 1.6077
Disclosures Other Disclosures, Owner/Agent
Special Listing Condition Other Disclosures, Owner/Agent
Read Less Info
Want to know what your home might be worth? Contact us for a FREE valuation!

Our team is ready to help you sell your home for the highest possible price ASAP

Bought with Keller Williams Signature

"My job is to find and attract mastery-based agents to the office, protect the culture, and make sure everyone is happy! "
tricia@triciaturnerproperties.com
10419 W Hidden Lake Ln, Richmond, Texas, 77046, United States






