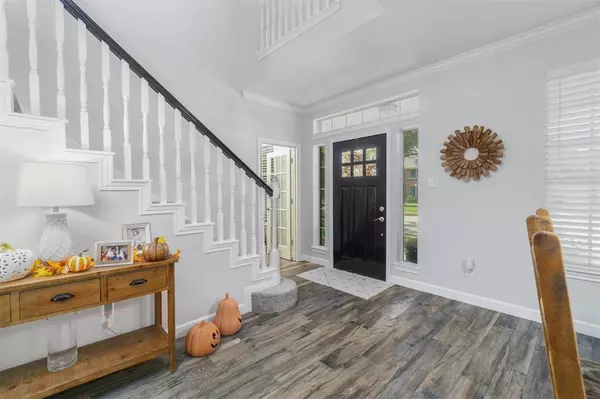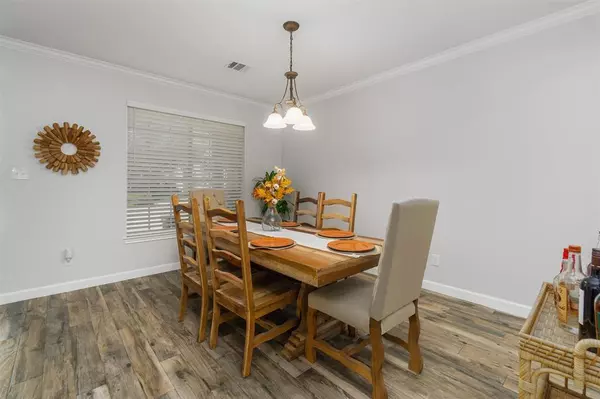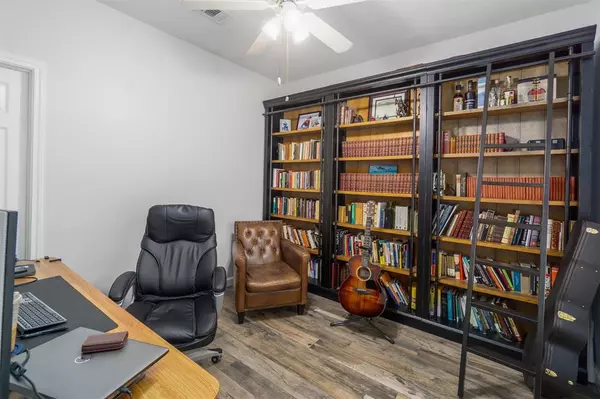$398,000
For more information regarding the value of a property, please contact us for a free consultation.
3 Beds
3 Baths
2,517 SqFt
SOLD DATE : 10/21/2024
Key Details
Property Type Single Family Home
Listing Status Sold
Purchase Type For Sale
Square Footage 2,517 sqft
Price per Sqft $158
Subdivision Dixie Woods Sec 1&2&3 Ph1-Ph2
MLS Listing ID 71774200
Sold Date 10/21/24
Style Traditional
Bedrooms 3
Full Baths 3
HOA Fees $17/ann
HOA Y/N 1
Year Built 1996
Annual Tax Amount $6,796
Tax Year 2023
Lot Size 8,006 Sqft
Acres 0.1838
Property Description
Don’t miss the chance to live in the highly desirable Dixie Woods community! This rare 1.5-story home is tucked away on a peaceful cul-de-sac. As you enter, you’ll be greeted by high ceilings & elegant wood-look porcelain tile, leading to the formal dining room on the left and home office/study with built-in shelves on the right. Guest bath with a walk-in shower is conveniently attached. The updated kitchen features quartz countertops, a large island, custom shaker cabinets, & newer S/S appliances, flows seamlessly into the living and breakfast areas. The primary bedroom is situated at the rear of the home with a newly renovated en suite bath includes a soaking tub, walk-in closet and glass framed shower. Upstairs, you'll find two additional bedrooms, and an updated full bath with vanities in each room. Enjoy your morning coffee, or evenings, under the outdoor pergola. Close to shopping, restaurants, and Pearland ISD schools. This move-in ready gem should be at the top of your list!
Location
State TX
County Brazoria
Area Pearland
Rooms
Bedroom Description En-Suite Bath,Primary Bed - 1st Floor,Walk-In Closet
Other Rooms 1 Living Area, Breakfast Room, Formal Dining, Home Office/Study, Utility Room in House
Master Bathroom Full Secondary Bathroom Down, Primary Bath: Double Sinks, Primary Bath: Separate Shower, Primary Bath: Soaking Tub, Secondary Bath(s): Shower Only
Den/Bedroom Plus 4
Kitchen Island w/o Cooktop, Kitchen open to Family Room, Pantry, Under Cabinet Lighting
Interior
Interior Features Crown Molding, Fire/Smoke Alarm, High Ceiling, Refrigerator Included
Heating Central Gas
Cooling Central Electric
Flooring Carpet, Tile
Fireplaces Number 1
Fireplaces Type Gas Connections, Wood Burning Fireplace
Exterior
Exterior Feature Back Yard, Back Yard Fenced, Patio/Deck, Storage Shed
Garage Detached Garage
Garage Spaces 2.0
Garage Description Auto Garage Door Opener, Single-Wide Driveway
Roof Type Composition
Private Pool No
Building
Lot Description Cul-De-Sac
Faces Southwest
Story 1.5
Foundation Slab
Lot Size Range 0 Up To 1/4 Acre
Sewer Public Sewer
Water Public Water
Structure Type Brick
New Construction No
Schools
Elementary Schools Rustic Oak Elementary School
Middle Schools Pearland Junior High East
High Schools Pearland High School
School District 42 - Pearland
Others
Senior Community No
Restrictions Deed Restrictions
Tax ID 3467-1201-320
Ownership Full Ownership
Energy Description Ceiling Fans,Digital Program Thermostat,Solar Screens
Acceptable Financing Cash Sale, Conventional, FHA, VA
Tax Rate 2.2214
Disclosures Sellers Disclosure
Listing Terms Cash Sale, Conventional, FHA, VA
Financing Cash Sale,Conventional,FHA,VA
Special Listing Condition Sellers Disclosure
Read Less Info
Want to know what your home might be worth? Contact us for a FREE valuation!

Our team is ready to help you sell your home for the highest possible price ASAP

Bought with RE/MAX 5 Star Realty

"My job is to find and attract mastery-based agents to the office, protect the culture, and make sure everyone is happy! "
tricia@triciaturnerproperties.com
10419 W Hidden Lake Ln, Richmond, Texas, 77046, United States






