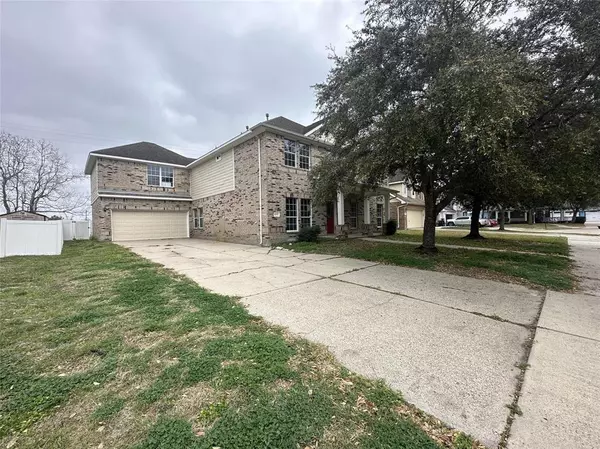$353,000
For more information regarding the value of a property, please contact us for a free consultation.
4 Beds
3.1 Baths
3,196 SqFt
SOLD DATE : 10/18/2024
Key Details
Property Type Single Family Home
Listing Status Sold
Purchase Type For Sale
Square Footage 3,196 sqft
Price per Sqft $106
Subdivision Pearland Farms
MLS Listing ID 48574175
Sold Date 10/18/24
Style Traditional
Bedrooms 4
Full Baths 3
Half Baths 1
HOA Fees $43/ann
HOA Y/N 1
Year Built 2006
Annual Tax Amount $8,436
Tax Year 2023
Lot Size 7,701 Sqft
Acres 0.1768
Property Description
Introducing a stunning gem nestled in the heart of Pearland Farms, 4007 Pine Mill Ct is a beacon of comfort and style, offering an inviting atmosphere in a family-friendly neighborhood. This property spans an impressive 3196 sqft of interior space, designed to cater to those who cherish both comfort and elegance.
Boasting 4 generously sized bedrooms and 3.5 baths, this home accommodates a variety of lifestyles with ease. The master suite is a serene retreat, complete with French doors that promise relaxation and tranquility. Culinary enthusiasts will delight in the spacious kitchen adorned with granite countertops, a space where cooking transcends into a passionate affair.
The property’s thoughtful layout includes a captivating split staircase leading to the upper level, where entertainment and leisure meet. Here, you’ll find three additional bedrooms, a wet bar area for hosting, a vast game room for enjoyment, & a charming balcony that offers a picturesque view of the yard below.
Location
State TX
County Brazoria
Area Pearland
Rooms
Bedroom Description All Bedrooms Up,Primary Bed - 1st Floor
Other Rooms 1 Living Area, Formal Dining, Gameroom Up
Master Bathroom Half Bath, Primary Bath: Double Sinks, Primary Bath: Jetted Tub, Primary Bath: Tub/Shower Combo, Secondary Bath(s): Shower Only
Kitchen Pantry
Interior
Interior Features High Ceiling, Wet Bar
Heating Central Gas
Cooling Central Electric
Flooring Carpet, Concrete, Tile
Fireplaces Number 1
Fireplaces Type Gaslog Fireplace
Exterior
Exterior Feature Back Yard Fenced, Balcony
Garage Attached Garage
Garage Spaces 2.0
Roof Type Composition
Street Surface Asphalt
Private Pool No
Building
Lot Description Subdivision Lot
Story 2
Foundation Slab
Lot Size Range 0 Up To 1/4 Acre
Sewer Public Sewer
Water Public Water
Structure Type Brick,Cement Board,Wood
New Construction No
Schools
Elementary Schools Magnolia Elementary School (Pearland)
Middle Schools Pearland Junior High South
High Schools Pearland High School
School District 42 - Pearland
Others
Senior Community No
Restrictions Deed Restrictions,Unknown
Tax ID 7020-1001-005
Ownership Full Ownership
Energy Description Attic Vents,Ceiling Fans,Insulation - Blown Fiberglass,Insulation - Other
Acceptable Financing Cash Sale, Conventional, Investor
Tax Rate 2.2214
Disclosures No Disclosures, Real Estate Owned
Listing Terms Cash Sale, Conventional, Investor
Financing Cash Sale,Conventional,Investor
Special Listing Condition No Disclosures, Real Estate Owned
Read Less Info
Want to know what your home might be worth? Contact us for a FREE valuation!

Our team is ready to help you sell your home for the highest possible price ASAP

Bought with SoldMax Realty

"My job is to find and attract mastery-based agents to the office, protect the culture, and make sure everyone is happy! "
tricia@triciaturnerproperties.com
10419 W Hidden Lake Ln, Richmond, Texas, 77046, United States






