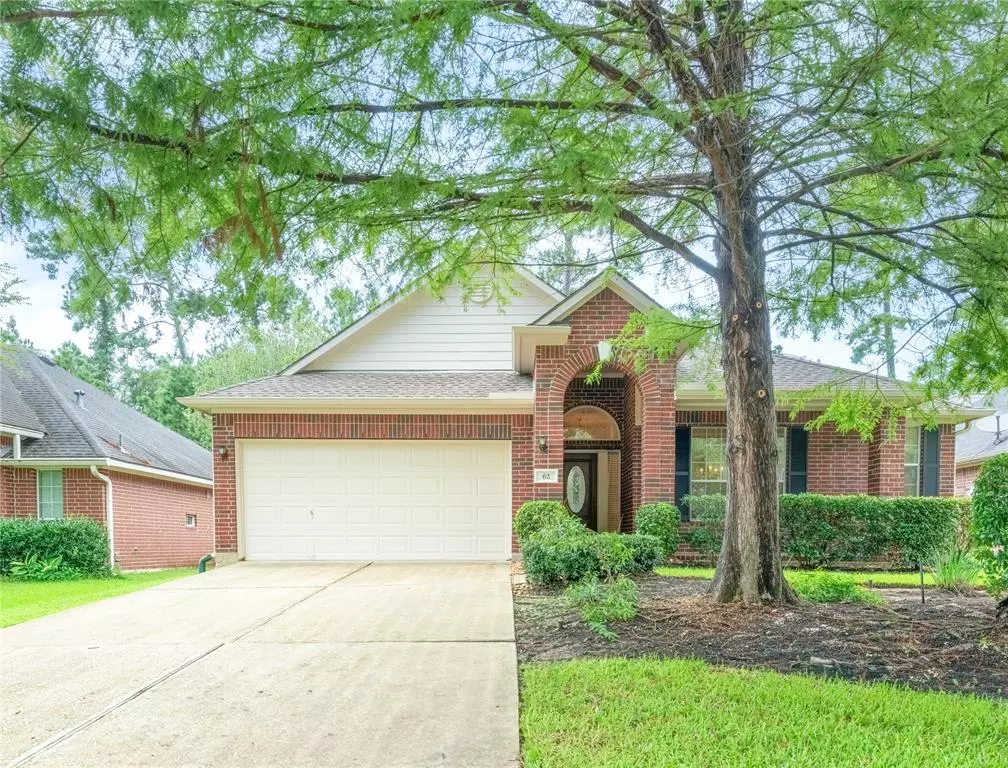$430,000
For more information regarding the value of a property, please contact us for a free consultation.
3 Beds
2 Baths
2,130 SqFt
SOLD DATE : 10/11/2024
Key Details
Property Type Single Family Home
Listing Status Sold
Purchase Type For Sale
Square Footage 2,130 sqft
Price per Sqft $194
Subdivision Wdlnds Village Sterling Ridge 13
MLS Listing ID 92836302
Sold Date 10/11/24
Style Traditional
Bedrooms 3
Full Baths 2
Year Built 2002
Annual Tax Amount $6,087
Tax Year 2023
Lot Size 6,171 Sqft
Acres 0.1417
Property Description
Welcome to this exquisite one-story home located in the Village of Sterling Ridge, The Woodlands! This 3 bedroom, 2 bath property with a study features a split plan for privacy and comfort. From the formal dining area to the cozy family room, every detail exudes care and warmth. The kitchen opens up to the family room, perfect for gatherings and making memories. The primary bedroom boasts a separate shower, double sinks, and his and her closets. Recent upgrades include a new roof in 2021, HVAC in 2022, fresh paint throughout , and luxury vinyl flooring recently installed. With only one previous owner who has maintained it impeccably, this home is a true gem. Don't miss the opportunity to live within walking distance to exemplary Coulson Tough Elementary, tennis courts and walking trails. No back neighbors, move-in ready!
Location
State TX
County Montgomery
Area The Woodlands
Rooms
Bedroom Description All Bedrooms Down,En-Suite Bath,Primary Bed - 1st Floor
Other Rooms 1 Living Area, Breakfast Room, Formal Dining, Home Office/Study, Utility Room in House
Master Bathroom Full Secondary Bathroom Down, Primary Bath: Double Sinks, Primary Bath: Jetted Tub, Primary Bath: Separate Shower
Kitchen Island w/o Cooktop, Kitchen open to Family Room, Pantry
Interior
Interior Features Fire/Smoke Alarm, High Ceiling, Refrigerator Included
Heating Central Gas
Cooling Central Gas
Flooring Tile, Vinyl
Fireplaces Number 1
Fireplaces Type Gaslog Fireplace
Exterior
Exterior Feature Back Yard Fenced, Sprinkler System
Garage Attached Garage
Garage Spaces 2.0
Roof Type Composition
Street Surface Concrete
Private Pool No
Building
Lot Description Subdivision Lot
Story 1
Foundation Slab
Lot Size Range 0 Up To 1/4 Acre
Builder Name Lennar
Sewer Public Sewer
Water Public Water
Structure Type Brick
New Construction No
Schools
Elementary Schools Tough Elementary School
Middle Schools Mccullough Junior High School
High Schools The Woodlands High School
School District 11 - Conroe
Others
Senior Community No
Restrictions Deed Restrictions
Tax ID 9699-13-04300
Acceptable Financing Cash Sale, Conventional, FHA, VA
Tax Rate 1.8478
Disclosures Mud, Sellers Disclosure
Listing Terms Cash Sale, Conventional, FHA, VA
Financing Cash Sale,Conventional,FHA,VA
Special Listing Condition Mud, Sellers Disclosure
Read Less Info
Want to know what your home might be worth? Contact us for a FREE valuation!

Our team is ready to help you sell your home for the highest possible price ASAP

Bought with Corcoran Genesis

"My job is to find and attract mastery-based agents to the office, protect the culture, and make sure everyone is happy! "
tricia@triciaturnerproperties.com
10419 W Hidden Lake Ln, Richmond, Texas, 77046, United States






