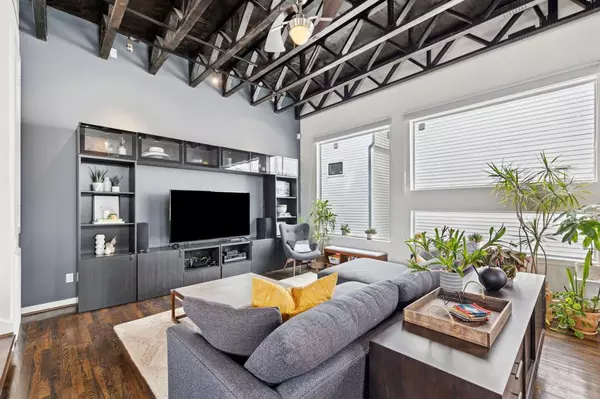$569,000
For more information regarding the value of a property, please contact us for a free consultation.
3 Beds
4.1 Baths
2,460 SqFt
SOLD DATE : 10/10/2024
Key Details
Property Type Single Family Home
Listing Status Sold
Purchase Type For Sale
Square Footage 2,460 sqft
Price per Sqft $231
Subdivision Two Thousand 06 Summer
MLS Listing ID 7067244
Sold Date 10/10/24
Style Contemporary/Modern
Bedrooms 3
Full Baths 4
Half Baths 1
Year Built 2008
Annual Tax Amount $11,223
Tax Year 2023
Lot Size 1,750 Sqft
Acres 0.0402
Property Description
Welcome home to this stunning modern masterpiece where architectural details like high open truss ceilings and floating iron and wood staircase abound. With 3 bedrooms, each w/ an en-suite bathroom, an open 2nd floor living plan ideal for entertaining, and large 4th floor game room/study w/ full bath and wet bar with beverage fridge, the lifestyle this home offers is unparalleled. The generous primary suite w/ luxurious spa like bath and oversized walk-in closet will spoil you daily. Need an elevator? Add a glass one in the center of the floating staircase. The location is an urban dream, walkable to all that Sawyer Yards has to offer (art, fitness, food, drinks, entertainment). Downtown views from the large roof terrace w/ stubbed gas and water will have you be a popular host for fireworks parties. Centrally located with accessibility to MKT & White Oak Bayou bike paths, I-10, 45, 59 & Memorial/Allen Parkway makes any commute a breeze. Schedule your tour today before it's gone!
Location
State TX
County Harris
Area Washington East/Sabine
Rooms
Bedroom Description 1 Bedroom Down - Not Primary BR,En-Suite Bath,Primary Bed - 3rd Floor,Walk-In Closet
Other Rooms Formal Dining, Formal Living, Gameroom Up, Living Area - 2nd Floor
Master Bathroom Full Secondary Bathroom Down, Half Bath, Primary Bath: Double Sinks, Primary Bath: Jetted Tub, Primary Bath: Separate Shower, Secondary Bath(s): Shower Only, Secondary Bath(s): Tub/Shower Combo
Den/Bedroom Plus 4
Kitchen Breakfast Bar, Island w/ Cooktop, Pantry
Interior
Interior Features Alarm System - Owned, Balcony, Dryer Included, Fire/Smoke Alarm, High Ceiling, Washer Included, Wet Bar, Window Coverings, Wine/Beverage Fridge
Heating Central Gas, Zoned
Cooling Central Electric, Zoned
Flooring Carpet, Tile, Wood
Exterior
Garage Attached Garage
Garage Spaces 2.0
Garage Description Auto Driveway Gate, Auto Garage Door Opener
Roof Type Composition
Street Surface Concrete
Accessibility Automatic Gate, Driveway Gate
Private Pool No
Building
Lot Description Patio Lot
Faces East
Story 4
Foundation Slab
Lot Size Range 0 Up To 1/4 Acre
Sewer Public Sewer
Water Public Water
Structure Type Cement Board,Stucco
New Construction No
Schools
Elementary Schools Crockett Elementary School (Houston)
Middle Schools Hogg Middle School (Houston)
High Schools Heights High School
School District 27 - Houston
Others
Senior Community No
Restrictions Unknown
Tax ID 130-041-001-0001
Ownership Full Ownership
Energy Description Digital Program Thermostat,High-Efficiency HVAC,Insulated/Low-E windows
Tax Rate 2.0148
Disclosures Sellers Disclosure
Special Listing Condition Sellers Disclosure
Read Less Info
Want to know what your home might be worth? Contact us for a FREE valuation!

Our team is ready to help you sell your home for the highest possible price ASAP

Bought with REALM Real Estate Professionals - Galleria

"My job is to find and attract mastery-based agents to the office, protect the culture, and make sure everyone is happy! "
tricia@triciaturnerproperties.com
10419 W Hidden Lake Ln, Richmond, Texas, 77046, United States






