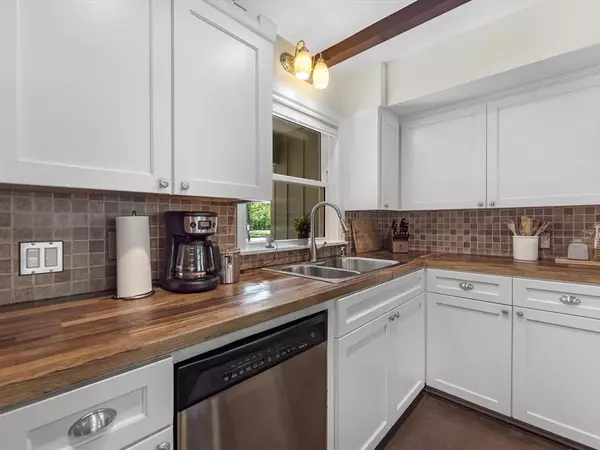$698,500
For more information regarding the value of a property, please contact us for a free consultation.
4 Beds
3 Baths
1,958 SqFt
SOLD DATE : 09/19/2024
Key Details
Property Type Single Family Home
Listing Status Sold
Purchase Type For Sale
Square Footage 1,958 sqft
Price per Sqft $344
Subdivision Timbergrove Manor
MLS Listing ID 92200981
Sold Date 09/19/24
Style Ranch
Bedrooms 4
Full Baths 3
HOA Fees $2/ann
Year Built 1955
Annual Tax Amount $9,441
Tax Year 2023
Lot Size 8,450 Sqft
Acres 0.194
Property Description
A rare find in one of the best locations in Timbergrove: an all-brick four bedroom home across the street from the 20-acre Lorraine Cheery Nature Preserve! Featuring numerous updates over the years, including remodeled kitchen, primary suite and primary bathroom, new roof (2024), replaced electrical box (2024), new Pex plumbing in original part of house (August 2024), recent HVAC, replaced tankless water heater, double-paned windows. Charming original hardwood flooring. The L-shaped layout creates a true split floorplan, giving the primary suite ultimate privacy. With three full bathrooms there are enough baths for all! This home has never flooded, as 6206 Wister sits above the 100-year floodplain. Walk to nearby Sinclair Elementary School or the White Oak Bayou Trail. Zoned to A-rated Frank Black Middle School. Oversize 2 car carport, and a huge backyard. They don't build homes like they used to, and this is a real home, built to last and ready for you to move in. Don't miss it!
Location
State TX
County Harris
Area Timbergrove/Lazybrook
Rooms
Bedroom Description All Bedrooms Down,En-Suite Bath,Primary Bed - 1st Floor,Split Plan,Walk-In Closet
Other Rooms Family Room, Living Area - 1st Floor, Sun Room, Utility Room in House
Master Bathroom Full Secondary Bathroom Down, Primary Bath: Tub/Shower Combo, Secondary Bath(s): Shower Only, Secondary Bath(s): Tub/Shower Combo
Den/Bedroom Plus 4
Kitchen Pantry
Interior
Interior Features Fire/Smoke Alarm, Refrigerator Included, Window Coverings
Heating Central Gas
Cooling Central Electric
Flooring Carpet, Concrete, Tile, Wood
Exterior
Exterior Feature Back Yard, Back Yard Fenced, Patio/Deck, Private Driveway, Storage Shed
Carport Spaces 2
Garage Description Double-Wide Driveway, Single-Wide Driveway
Roof Type Composition
Street Surface Concrete,Curbs
Private Pool No
Building
Lot Description Subdivision Lot
Faces West
Story 1
Foundation Slab
Lot Size Range 0 Up To 1/4 Acre
Sewer Public Sewer
Water Public Water
Structure Type Brick,Cement Board,Wood
New Construction No
Schools
Elementary Schools Sinclair Elementary School (Houston)
Middle Schools Black Middle School
High Schools Waltrip High School
School District 27 - Houston
Others
Senior Community No
Restrictions Deed Restrictions
Tax ID 081-241-000-0024
Ownership Full Ownership
Energy Description Ceiling Fans,Digital Program Thermostat,Insulated/Low-E windows,Insulation - Other,North/South Exposure,Tankless/On-Demand H2O Heater
Acceptable Financing Cash Sale, Conventional, FHA, VA
Tax Rate 2.0148
Disclosures Sellers Disclosure
Listing Terms Cash Sale, Conventional, FHA, VA
Financing Cash Sale,Conventional,FHA,VA
Special Listing Condition Sellers Disclosure
Read Less Info
Want to know what your home might be worth? Contact us for a FREE valuation!

Our team is ready to help you sell your home for the highest possible price ASAP

Bought with eXp Realty LLC

"My job is to find and attract mastery-based agents to the office, protect the culture, and make sure everyone is happy! "
tricia@triciaturnerproperties.com
10419 W Hidden Lake Ln, Richmond, Texas, 77046, United States






