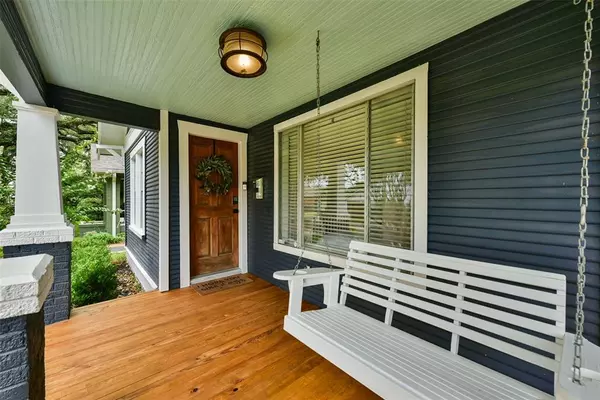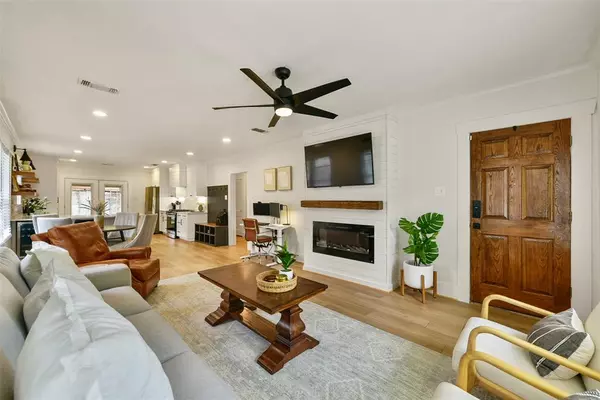$675,000
For more information regarding the value of a property, please contact us for a free consultation.
2 Beds
2 Baths
1,213 SqFt
SOLD DATE : 09/23/2024
Key Details
Property Type Single Family Home
Listing Status Sold
Purchase Type For Sale
Square Footage 1,213 sqft
Price per Sqft $542
Subdivision North Norhill
MLS Listing ID 24606633
Sold Date 09/23/24
Style Craftsman
Bedrooms 2
Full Baths 2
Year Built 1940
Annual Tax Amount $11,953
Tax Year 2023
Lot Size 5,000 Sqft
Acres 0.1148
Property Description
Beautifully renovated Heights bungalow located across the street from the north Norhill esplanade. This home offers a wonderful layout w/open-concept living spaces, 2 bedrooms & 2 full baths, plus a detached garage w/adjoining bonus room. The gourmet kitchen boasts custom cabinetry, abundant cabinet space, quartz countertops, a farmhouse sink & upgraded appliances. The primary suite has an en-suite bath w/gorgeous finishes, and a walk-in closet w/custom built-ins & washer/dryer hookups. The guest bathroom seamlessly blends classic charm w/contemporary updates. A covered rear patio w/vaulted beadboard ceiling overlooks the backyard. Other recent updates include PEX plumbing, new flooring throughout, fresh interior & exterior paint, recessed LED lighting, electric fireplace addition, new fixtures, landscaping & more. The bonus room has AC/heat & is currently being used as a home gym - it would also make a great home office or entertainment space. Zoned to Field Elementary. A must see!
Location
State TX
County Harris
Area Heights/Greater Heights
Rooms
Bedroom Description All Bedrooms Down,En-Suite Bath,Primary Bed - 1st Floor,Walk-In Closet
Other Rooms Living/Dining Combo, Utility Room in House
Master Bathroom Primary Bath: Double Sinks, Primary Bath: Shower Only, Secondary Bath(s): Tub/Shower Combo
Kitchen Breakfast Bar, Kitchen open to Family Room, Pots/Pans Drawers, Under Cabinet Lighting
Interior
Interior Features Crown Molding
Heating Central Electric
Cooling Central Electric
Flooring Tile, Wood
Fireplaces Number 1
Fireplaces Type Electric Fireplace
Exterior
Exterior Feature Back Yard, Back Yard Fenced, Covered Patio/Deck, Sprinkler System
Garage Detached Garage
Garage Spaces 1.0
Garage Description Auto Driveway Gate, Auto Garage Door Opener
Roof Type Composition
Street Surface Concrete
Private Pool No
Building
Lot Description Subdivision Lot
Faces South
Story 1
Foundation Pier & Beam
Lot Size Range 0 Up To 1/4 Acre
Sewer Public Sewer
Water Public Water
Structure Type Cement Board
New Construction No
Schools
Elementary Schools Field Elementary School
Middle Schools Hogg Middle School (Houston)
High Schools Heights High School
School District 27 - Houston
Others
Senior Community No
Restrictions Deed Restrictions
Tax ID 062-090-000-0019
Acceptable Financing Cash Sale, Conventional, VA
Tax Rate 2.0148
Disclosures Sellers Disclosure
Listing Terms Cash Sale, Conventional, VA
Financing Cash Sale,Conventional,VA
Special Listing Condition Sellers Disclosure
Read Less Info
Want to know what your home might be worth? Contact us for a FREE valuation!

Our team is ready to help you sell your home for the highest possible price ASAP

Bought with Houston Residential Advisors

"My job is to find and attract mastery-based agents to the office, protect the culture, and make sure everyone is happy! "
tricia@triciaturnerproperties.com
10419 W Hidden Lake Ln, Richmond, Texas, 77046, United States






