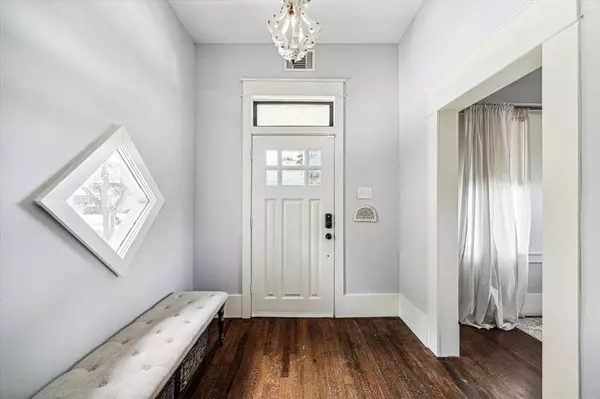$775,000
For more information regarding the value of a property, please contact us for a free consultation.
3 Beds
2 Baths
1,700 SqFt
SOLD DATE : 09/20/2024
Key Details
Property Type Single Family Home
Listing Status Sold
Purchase Type For Sale
Square Footage 1,700 sqft
Price per Sqft $429
Subdivision Kutschbach
MLS Listing ID 39784860
Sold Date 09/20/24
Style Craftsman,Traditional
Bedrooms 3
Full Baths 2
Year Built 1910
Annual Tax Amount $14,607
Tax Year 2023
Lot Size 6,250 Sqft
Acres 0.1435
Property Description
This charming Heights Bungalow will make you feel at home the second you step through the door. High ceilings, large windows providing an influx of natural light, and gorgeous hardwood floors stretch throughout. Primary suite has luxurious dual walk-in closets. Enjoy open living spaces and spacious laundry room. Enormous kitchen has a view of the private backyard and flows nicely out to the large screened in porch, making entertaining easy. Storage throughout the home is extensive, in addition to two large storage rooms attached to the carport. Extra room upstairs could be used as a study, playroom, flex space, etc! Walking distance from many Heights restaurants, bars, shops, and parks. Located at the end of a quiet cul-de-sac with extra parking spaces, this location cannot be beat!
Location
State TX
County Harris
Area Heights/Greater Heights
Rooms
Bedroom Description 1 Bedroom Down - Not Primary BR,1 Bedroom Up
Other Rooms Breakfast Room, Family Room, Formal Dining, Home Office/Study, Living Area - 1st Floor, Utility Room in House
Kitchen Breakfast Bar
Interior
Interior Features Crown Molding, Dryer Included, Fire/Smoke Alarm, Formal Entry/Foyer, High Ceiling, Refrigerator Included, Washer Included, Window Coverings
Heating Central Electric
Cooling Central Electric
Flooring Tile, Wood
Exterior
Exterior Feature Back Green Space, Back Yard, Back Yard Fenced, Covered Patio/Deck, Fully Fenced, Patio/Deck, Porch, Private Driveway, Screened Porch, Storage Shed, Workshop
Carport Spaces 2
Garage Description Additional Parking, Driveway Gate, Workshop
Roof Type Composition
Accessibility Driveway Gate
Private Pool No
Building
Lot Description Cul-De-Sac
Faces South
Story 2
Foundation Pier & Beam
Lot Size Range 0 Up To 1/4 Acre
Sewer Public Sewer
Water Public Water
Structure Type Brick,Wood
New Construction No
Schools
Elementary Schools Field Elementary School
Middle Schools Hogg Middle School (Houston)
High Schools Heights High School
School District 27 - Houston
Others
Senior Community No
Restrictions Deed Restrictions
Tax ID 052-272-000-0013
Energy Description Tankless/On-Demand H2O Heater
Acceptable Financing Cash Sale, Conventional, FHA, Other, VA
Tax Rate 2.0148
Disclosures Sellers Disclosure
Listing Terms Cash Sale, Conventional, FHA, Other, VA
Financing Cash Sale,Conventional,FHA,Other,VA
Special Listing Condition Sellers Disclosure
Read Less Info
Want to know what your home might be worth? Contact us for a FREE valuation!

Our team is ready to help you sell your home for the highest possible price ASAP

Bought with Non-MLS

"My job is to find and attract mastery-based agents to the office, protect the culture, and make sure everyone is happy! "
tricia@triciaturnerproperties.com
10419 W Hidden Lake Ln, Richmond, Texas, 77046, United States






