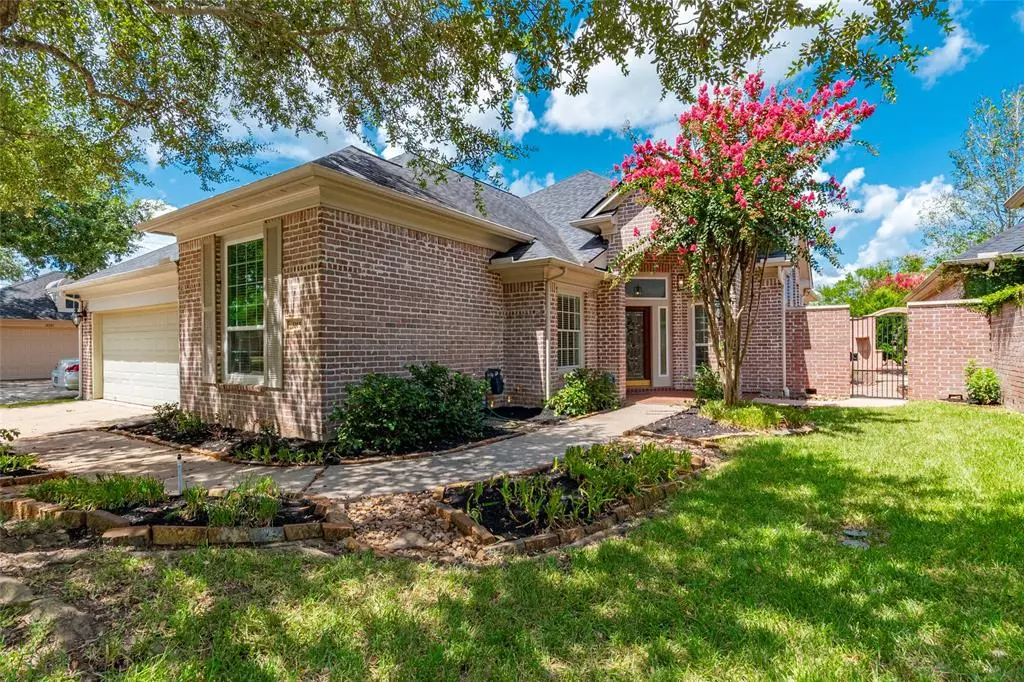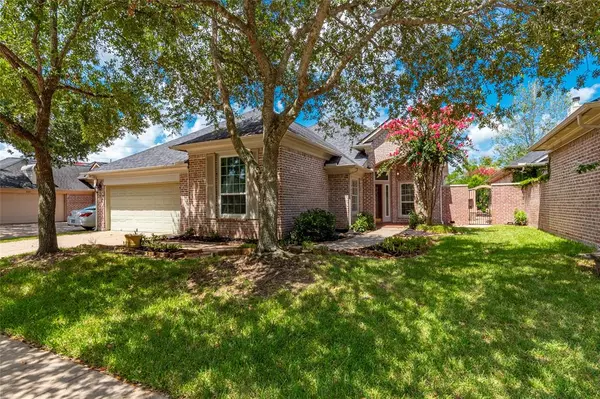$435,000
For more information regarding the value of a property, please contact us for a free consultation.
3 Beds
2.1 Baths
2,627 SqFt
SOLD DATE : 09/19/2024
Key Details
Property Type Single Family Home
Listing Status Sold
Purchase Type For Sale
Square Footage 2,627 sqft
Price per Sqft $165
Subdivision Sienna Village Of Shipmans Landing Sec 5
MLS Listing ID 59202576
Sold Date 09/19/24
Style Traditional
Bedrooms 3
Full Baths 2
Half Baths 1
HOA Fees $123/ann
HOA Y/N 1
Year Built 1999
Annual Tax Amount $6,285
Tax Year 2023
Lot Size 7,566 Sqft
Acres 0.1737
Property Description
Nestled in the serene neighborhood of Sienna Plantation, this charming 3-bedroom, 2.5-bathroom patio home offers 2,627 square feet of well-designed living space. The home is filled with natural light, thanks to its abundant windows, creating a warm and inviting atmosphere. The kitchen is a chef's dream, featuring double ovens and a refrigerator that stays, making it perfect for entertaining. The spacious family room is wired for surround sound, enhancing your entertainment experience. Enjoy the outdoors on the covered patio, ideal for relaxing or hosting gatherings. The property also boasts a 2-car garage and a well-appointed utility room with built-in cabinets and a sink, offering plenty of storage and convenience. The home has been lovingly maintained by its original owner and includes a sprinkler system to keep the beautiful landscaping in top condition. This patio home is truly a gem, combining comfort, style, and functionality.
Location
State TX
County Fort Bend
Area Sienna Area
Rooms
Bedroom Description All Bedrooms Down,Primary Bed - 1st Floor,Walk-In Closet
Other Rooms 1 Living Area, Breakfast Room, Formal Dining, Home Office/Study, Living Area - 1st Floor, Utility Room in House
Master Bathroom Disabled Access, Full Secondary Bathroom Down, Half Bath, Primary Bath: Double Sinks, Primary Bath: Separate Shower, Secondary Bath(s): Tub/Shower Combo
Kitchen Kitchen open to Family Room, Pantry
Interior
Interior Features Crown Molding, High Ceiling, Refrigerator Included, Wired for Sound
Heating Central Gas
Cooling Central Electric
Flooring Tile
Fireplaces Number 1
Fireplaces Type Gas Connections
Exterior
Exterior Feature Back Yard Fenced, Covered Patio/Deck, Sprinkler System
Garage Attached Garage
Garage Spaces 2.0
Roof Type Composition
Street Surface Concrete,Curbs
Private Pool No
Building
Lot Description Patio Lot
Story 1
Foundation Slab
Lot Size Range 0 Up To 1/4 Acre
Sewer Public Sewer
Water Public Water
Structure Type Brick
New Construction No
Schools
Elementary Schools Leonetti Elementary School
Middle Schools Thornton Middle School (Fort Bend)
High Schools Ridge Point High School
School District 19 - Fort Bend
Others
Senior Community No
Restrictions Deed Restrictions
Tax ID 8133-05-003-0090-907
Energy Description Ceiling Fans
Acceptable Financing Cash Sale, Conventional, FHA, VA
Tax Rate 1.8406
Disclosures Levee District, Sellers Disclosure
Listing Terms Cash Sale, Conventional, FHA, VA
Financing Cash Sale,Conventional,FHA,VA
Special Listing Condition Levee District, Sellers Disclosure
Read Less Info
Want to know what your home might be worth? Contact us for a FREE valuation!

Our team is ready to help you sell your home for the highest possible price ASAP

Bought with Keller Williams Realty Southwest

"My job is to find and attract mastery-based agents to the office, protect the culture, and make sure everyone is happy! "
tricia@triciaturnerproperties.com
10419 W Hidden Lake Ln, Richmond, Texas, 77046, United States






