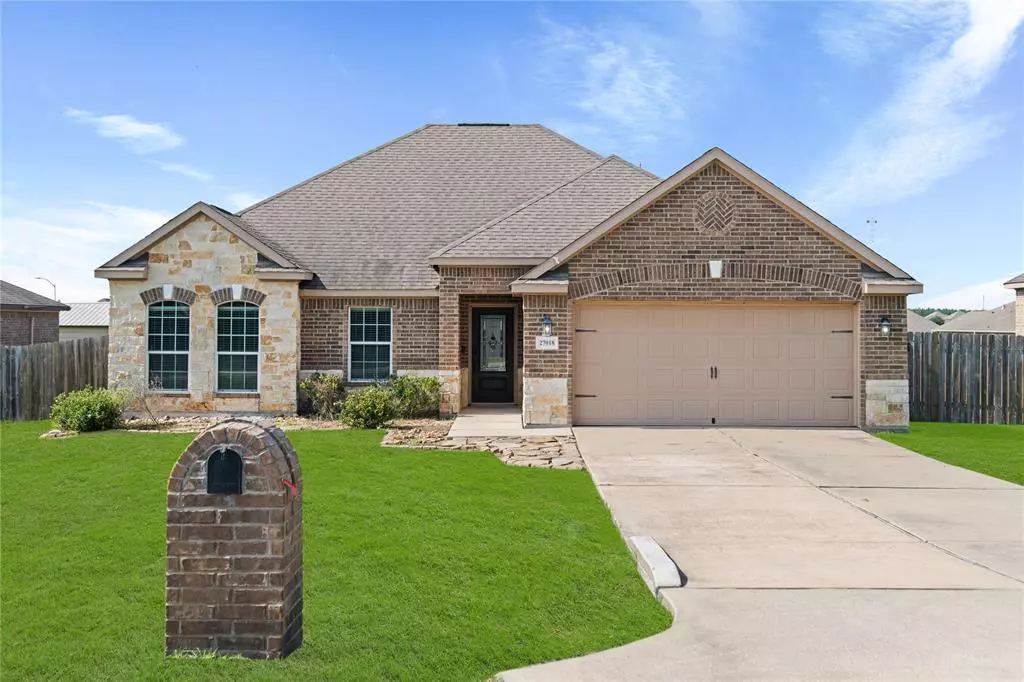$290,000
For more information regarding the value of a property, please contact us for a free consultation.
3 Beds
2 Baths
1,881 SqFt
SOLD DATE : 09/16/2024
Key Details
Property Type Single Family Home
Listing Status Sold
Purchase Type For Sale
Square Footage 1,881 sqft
Price per Sqft $154
Subdivision Ranch Crest
MLS Listing ID 67780875
Sold Date 09/16/24
Style Traditional
Bedrooms 3
Full Baths 2
HOA Fees $10/ann
HOA Y/N 1
Year Built 2014
Annual Tax Amount $4,820
Tax Year 2023
Lot Size 0.320 Acres
Acres 0.3196
Property Description
Charming one-story home in the Ranch Crest Community! This captivating home features 3 bedrooms, 2 full baths, and an attached 2-car garage. Off the welcoming entry is the spacious secondary bedrooms and laundry room with access to the garage. Spectacular living room presents high ceilings, beautiful dark flooring, and overlooks the amazing backyard! This fabulous floorplan seamlessly flows from the living room to the kitchen. Chef’s dream kitchen features stainless steel appliances, an island with breakfast bar seating, and gorgeous granite countertops. Next to the kitchen is the elegant formal dining room with tons of natural lighting. The secluded primary bedroom offers lots of space, stunning backyard views, and a private en suite. The lavish primary bathroom includes dual sinks, a soaking tub, a glass standing shower, and dual walk-in closets. The backyard oasis showcases a screened in covered patio area, a huge deck with built-in seating, a fire pit, and ample green space!
Location
State TX
County Montgomery
Area Magnolia/1488 West
Rooms
Bedroom Description En-Suite Bath,Walk-In Closet
Other Rooms Formal Dining, Utility Room in House
Master Bathroom Primary Bath: Double Sinks, Primary Bath: Separate Shower, Primary Bath: Soaking Tub, Secondary Bath(s): Tub/Shower Combo
Kitchen Breakfast Bar, Island w/o Cooktop, Kitchen open to Family Room, Walk-in Pantry
Interior
Interior Features Prewired for Alarm System
Heating Central Electric
Cooling Central Electric
Flooring Carpet, Engineered Wood, Tile
Exterior
Exterior Feature Back Yard Fenced
Garage Attached Garage
Garage Spaces 2.0
Roof Type Composition
Street Surface Asphalt
Private Pool No
Building
Lot Description Subdivision Lot
Faces South
Story 1
Foundation Slab on Builders Pier
Lot Size Range 1/4 Up to 1/2 Acre
Water Water District
Structure Type Brick,Stone,Wood
New Construction No
Schools
Elementary Schools Willie E. Williams Elementary School
Middle Schools Magnolia Junior High School
High Schools Magnolia West High School
School District 36 - Magnolia
Others
Senior Community No
Restrictions Deed Restrictions
Tax ID 8211-03-17800
Energy Description Ceiling Fans,Digital Program Thermostat,Insulated/Low-E windows,Insulation - Spray-Foam
Tax Rate 1.5787
Disclosures Exclusions, Sellers Disclosure
Special Listing Condition Exclusions, Sellers Disclosure
Read Less Info
Want to know what your home might be worth? Contact us for a FREE valuation!

Our team is ready to help you sell your home for the highest possible price ASAP

Bought with Coldwell Banker Realty - Greater Northwest

"My job is to find and attract mastery-based agents to the office, protect the culture, and make sure everyone is happy! "
tricia@triciaturnerproperties.com
10419 W Hidden Lake Ln, Richmond, Texas, 77046, United States






