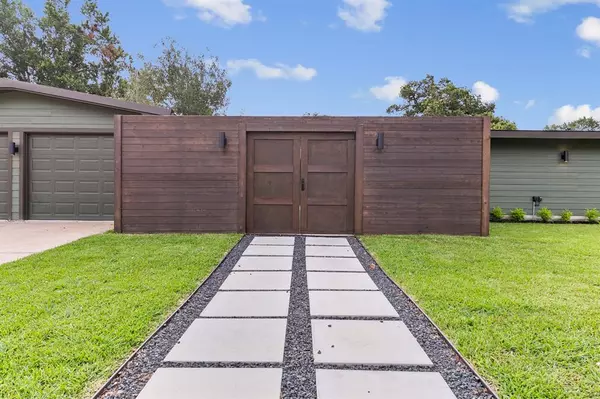$775,000
For more information regarding the value of a property, please contact us for a free consultation.
4 Beds
3 Baths
1,946 SqFt
SOLD DATE : 09/09/2024
Key Details
Property Type Single Family Home
Listing Status Sold
Purchase Type For Sale
Square Footage 1,946 sqft
Price per Sqft $360
Subdivision Mangum Manor Sec 01
MLS Listing ID 10692318
Sold Date 09/09/24
Style Contemporary/Modern
Bedrooms 4
Full Baths 3
Year Built 1955
Annual Tax Amount $5,641
Tax Year 2023
Lot Size 8,161 Sqft
Acres 0.1874
Property Description
Mid Century Modern Living! This house was taken to the studs & stripped of everything! Total 1,946 sq/ft, House 1,737 sq/ft & 209 sq/ft guest suite, 4 Bed/3 Bath, New mechanical, open floor plan, high ceilings, grand sliding patio doors, luxury Fisher & Paykel and Asko appliances, three refrigerators, downdraft induction cooktop, double ovens, wood paneled fridges and dishwasher, massive island, trash/recycle/stand mixer/lazysusan cabinet accessories, outdoor kitchen with gas cooktop and sink, wheelchair accessible guest bathroom and shower, variable speed high efficiency HVAC system, wood floors, house/garage/ guest suite sprayfoamed, crank casement windows, tankless water heater with recirculating pump, exterior valves plumbed for natural gas accessories, underground utilities, cat. six cables, 4 wired audio zones, detached fourth bedroom with separate bathroom, garage has 220V car charging & wired/insulted for minsplit HVAC, hardwired security cameras. *Agent is family to seller.
Location
State TX
County Harris
Area Oak Forest West Area
Rooms
Bedroom Description All Bedrooms Down
Other Rooms Family Room, Formal Dining, Formal Living, Guest Suite, Kitchen/Dining Combo, Quarters/Guest House, Utility Room in House
Master Bathroom Disabled Access, Primary Bath: Shower Only, Secondary Bath(s): Double Sinks, Secondary Bath(s): Shower Only, Secondary Bath(s): Tub/Shower Combo
Kitchen Breakfast Bar, Butler Pantry, Instant Hot Water, Island w/o Cooktop, Kitchen open to Family Room, Pot Filler, Pots/Pans Drawers, Reverse Osmosis, Second Sink, Soft Closing Cabinets, Soft Closing Drawers, Under Cabinet Lighting, Walk-in Pantry
Interior
Interior Features Disabled Access, Dryer Included, Fire/Smoke Alarm, Formal Entry/Foyer, High Ceiling, Refrigerator Included, Washer Included, Wet Bar, Wired for Sound
Heating Central Gas, Heat Pump
Cooling Central Electric, Heat Pump
Flooring Engineered Wood, Tile, Wood
Exterior
Exterior Feature Back Green Space, Back Yard, Back Yard Fenced, Covered Patio/Deck, Detached Gar Apt /Quarters, Exterior Gas Connection, Outdoor Kitchen, Partially Fenced, Patio/Deck, Porch, Private Driveway, Side Yard, Wheelchair Access
Garage Detached Garage, Oversized Garage
Garage Spaces 2.0
Garage Description Auto Garage Door Opener, EV Charging Station, Extra Driveway
Roof Type Metal,Composition,Other
Street Surface Concrete
Private Pool No
Building
Lot Description Corner
Faces South
Story 1
Foundation Slab
Lot Size Range 0 Up To 1/4 Acre
Sewer Public Sewer
Water Public Water
Structure Type Brick,Cement Board
New Construction No
Schools
Elementary Schools Wainwright Elementary School
Middle Schools Clifton Middle School (Houston)
High Schools Scarborough High School
School District 27 - Houston
Others
Senior Community No
Restrictions Build Line Restricted,Unknown
Tax ID 084-442-000-0013
Energy Description Attic Vents,Ceiling Fans,Digital Program Thermostat,Energy Star Appliances,Energy Star/CFL/LED Lights,High-Efficiency HVAC,HVAC>13 SEER,Insulated Doors,Insulated/Low-E windows,Insulation - Spray-Foam,North/South Exposure,Other Energy Features,Solar Screens,Tankless/On-Demand H2O Heater
Acceptable Financing Cash Sale, Conventional, Other
Tax Rate 2.0148
Disclosures Sellers Disclosure
Green/Energy Cert Energy Star Qualified Home
Listing Terms Cash Sale, Conventional, Other
Financing Cash Sale,Conventional,Other
Special Listing Condition Sellers Disclosure
Read Less Info
Want to know what your home might be worth? Contact us for a FREE valuation!

Our team is ready to help you sell your home for the highest possible price ASAP

Bought with PRG Realtors

"My job is to find and attract mastery-based agents to the office, protect the culture, and make sure everyone is happy! "
tricia@triciaturnerproperties.com
10419 W Hidden Lake Ln, Richmond, Texas, 77046, United States






