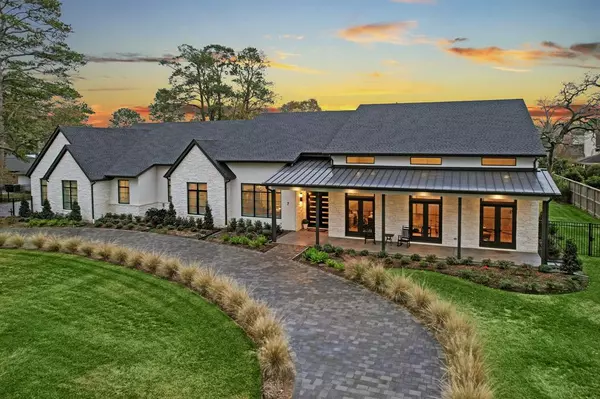$4,750,000
For more information regarding the value of a property, please contact us for a free consultation.
5 Beds
5.2 Baths
8,304 SqFt
SOLD DATE : 09/13/2024
Key Details
Property Type Single Family Home
Listing Status Sold
Purchase Type For Sale
Square Footage 8,304 sqft
Price per Sqft $559
Subdivision Bunker Hill Gardens
MLS Listing ID 59750732
Sold Date 09/13/24
Style Contemporary/Modern,Traditional
Bedrooms 5
Full Baths 5
Half Baths 2
Year Built 2023
Annual Tax Amount $79,905
Tax Year 2023
Lot Size 0.864 Acres
Acres 0.8639
Property Description
Incredible recently constructed home with single-story floorplan and spacious 37,632 sq. ft. lot (per HCAD) located on a premier street in Bunker Hill Gardens addition. Large wooden double doors open up into the foyer which flows into the adjacent living and dining areas; all served by a wet bar with a walk-in climate controlled wine room. Chef's kitchen features a huge island, stainless appliances, two dishwashers, adjacent breakfast area, and an oversized pantry / caterer's kitchen. Private primary wing with large bathroom and two walk-in closets. All secondary rooms have en-suite baths and closets. Additional features include a huge library with 18' ceiling, game room, utility room with office space, workshop / hobby room, quartzite and granite counters, and engineered French Oak flooring. 4-Car garage with gated motor court attached to circle drive. Huge backyard with summer kitchen and ample room for a pool.
Location
State TX
County Harris
Area Memorial West
Rooms
Bedroom Description All Bedrooms Down,En-Suite Bath,Primary Bed - 1st Floor,Walk-In Closet
Other Rooms Breakfast Room, Family Room, Formal Dining, Gameroom Down, Library, Utility Room in House, Wine Room
Master Bathroom Full Secondary Bathroom Down, Half Bath, Primary Bath: Double Sinks, Primary Bath: Separate Shower, Primary Bath: Soaking Tub, Secondary Bath(s): Tub/Shower Combo, Vanity Area
Den/Bedroom Plus 5
Kitchen Breakfast Bar, Butler Pantry, Island w/o Cooktop, Kitchen open to Family Room, Pots/Pans Drawers, Soft Closing Cabinets, Soft Closing Drawers, Under Cabinet Lighting, Walk-in Pantry
Interior
Interior Features Alarm System - Owned, Crown Molding, Fire/Smoke Alarm, Formal Entry/Foyer, High Ceiling, Refrigerator Included, Wet Bar, Window Coverings, Wired for Sound
Heating Central Gas, Zoned
Cooling Central Electric, Zoned
Flooring Concrete, Tile, Wood
Fireplaces Number 3
Fireplaces Type Gaslog Fireplace
Exterior
Exterior Feature Back Yard Fenced, Covered Patio/Deck, Exterior Gas Connection, Outdoor Kitchen, Private Driveway, Side Yard, Sprinkler System
Garage Attached Garage
Garage Spaces 4.0
Garage Description Additional Parking, Circle Driveway, Driveway Gate
Roof Type Composition
Street Surface Asphalt
Private Pool No
Building
Lot Description Subdivision Lot, Wooded
Faces North
Story 1
Foundation Slab
Lot Size Range 1/2 Up to 1 Acre
Builder Name AG Russo Homes
Sewer Public Sewer
Water Public Water
Structure Type Stone,Stucco,Wood
New Construction No
Schools
Elementary Schools Bunker Hill Elementary School
Middle Schools Memorial Middle School (Spring Branch)
High Schools Memorial High School (Spring Branch)
School District 49 - Spring Branch
Others
Senior Community No
Restrictions Deed Restrictions
Tax ID 077-029-001-0008
Energy Description Ceiling Fans,Digital Program Thermostat,High-Efficiency HVAC,HVAC>13 SEER,Insulated Doors,Insulated/Low-E windows
Acceptable Financing Cash Sale, Conventional
Tax Rate 2.3379
Disclosures Sellers Disclosure
Listing Terms Cash Sale, Conventional
Financing Cash Sale,Conventional
Special Listing Condition Sellers Disclosure
Read Less Info
Want to know what your home might be worth? Contact us for a FREE valuation!

Our team is ready to help you sell your home for the highest possible price ASAP

Bought with Compass RE Texas, LLC - Houston

"My job is to find and attract mastery-based agents to the office, protect the culture, and make sure everyone is happy! "
tricia@triciaturnerproperties.com
10419 W Hidden Lake Ln, Richmond, Texas, 77046, United States






