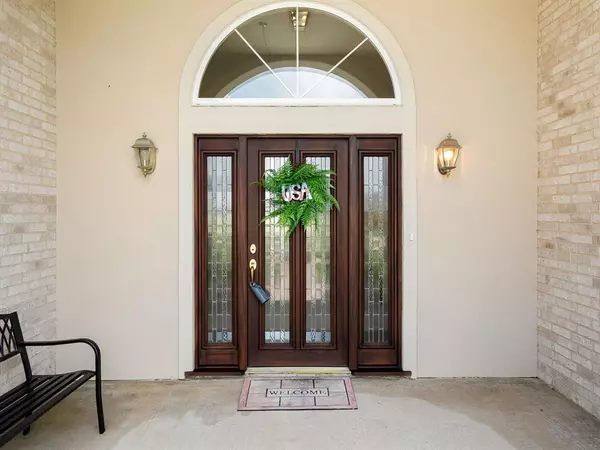$549,850
For more information regarding the value of a property, please contact us for a free consultation.
3 Beds
2.1 Baths
2,886 SqFt
SOLD DATE : 09/04/2024
Key Details
Property Type Single Family Home
Listing Status Sold
Purchase Type For Sale
Square Footage 2,886 sqft
Price per Sqft $187
Subdivision Palm Crest
MLS Listing ID 48801040
Sold Date 09/04/24
Style Traditional
Bedrooms 3
Full Baths 2
Half Baths 1
HOA Fees $62/ann
HOA Y/N 1
Year Built 2003
Annual Tax Amount $6,272
Tax Year 2023
Lot Size 0.491 Acres
Acres 0.4908
Property Description
Nestled on .5 acres, this custom-built abode stands as a beacon of luxury living. Marvel at the seamless integration of indoor & outdoor living as the home transitions from its elegant interiors to the sun-kissed oasis of the backyard. A sparkling pool beckons you to indulge relaxation, while the shimmering waters of the lake serve as a reminder of the beauty that surrounds you. Inside the details have been meticulously curated to ensure a life of comfort & convenience. A sprawling kitchen boasts an abundance of cabinets & storage, and opens to a living area inviting culinary adventures & gatherings. The primary suite is a sanctuary, featuring a bay window that frames picturesque water views. Additional highlights include new roof (‘23), and 2 A/C units (‘20). With a circular drive that welcomes you home, a spacious garage with a huge storage closet, and an extra room above that can be used as an office or flex space, this home offers the ultimate blend of functionality & style.
Location
State TX
County Brazoria
Area Alvin North
Rooms
Bedroom Description 2 Bedrooms Down,En-Suite Bath,Primary Bed - 1st Floor,Walk-In Closet
Other Rooms 1 Living Area, Breakfast Room, Family Room, Utility Room in House
Master Bathroom Half Bath, Primary Bath: Double Sinks, Primary Bath: Jetted Tub, Primary Bath: Separate Shower, Secondary Bath(s): Double Sinks, Secondary Bath(s): Tub/Shower Combo
Den/Bedroom Plus 4
Kitchen Breakfast Bar, Island w/o Cooktop, Pantry, Pots/Pans Drawers
Interior
Interior Features Alarm System - Owned, Crown Molding, Fire/Smoke Alarm, High Ceiling, Window Coverings
Heating Central Electric
Cooling Central Electric
Flooring Carpet, Marble Floors, Travertine
Fireplaces Number 1
Fireplaces Type Wood Burning Fireplace
Exterior
Exterior Feature Back Yard Fenced, Covered Patio/Deck, Patio/Deck, Sprinkler System
Garage Attached Garage
Garage Spaces 2.0
Garage Description Additional Parking, Circle Driveway, Single-Wide Driveway
Pool Gunite, Heated, In Ground
Waterfront Description Lake View
Roof Type Composition
Street Surface Concrete
Private Pool Yes
Building
Lot Description Waterfront
Story 1.5
Foundation Slab
Lot Size Range 1/4 Up to 1/2 Acre
Builder Name Ron Kent Associates
Sewer Public Sewer
Water Public Water
Structure Type Brick,Stucco
New Construction No
Schools
Elementary Schools Nichols Mock Elementary
Middle Schools Iowa Colony Junior High
High Schools Iowa Colony High School
School District 3 - Alvin
Others
Senior Community No
Restrictions Deed Restrictions
Tax ID 6933-0006-010
Energy Description Attic Vents,Ceiling Fans,HVAC>13 SEER,Insulated/Low-E windows,Insulation - Blown Cellulose,Radiant Attic Barrier
Acceptable Financing Cash Sale, Conventional, FHA, VA
Tax Rate 1.8514
Disclosures Fixture Leases, Sellers Disclosure
Listing Terms Cash Sale, Conventional, FHA, VA
Financing Cash Sale,Conventional,FHA,VA
Special Listing Condition Fixture Leases, Sellers Disclosure
Read Less Info
Want to know what your home might be worth? Contact us for a FREE valuation!

Our team is ready to help you sell your home for the highest possible price ASAP

Bought with Compass RE Texas, LLC - Houston

"My job is to find and attract mastery-based agents to the office, protect the culture, and make sure everyone is happy! "
tricia@triciaturnerproperties.com
10419 W Hidden Lake Ln, Richmond, Texas, 77046, United States






