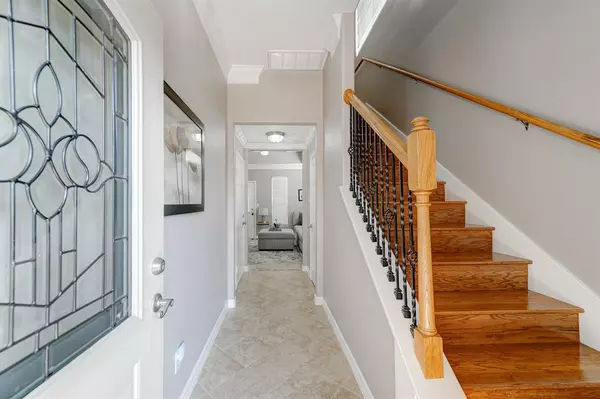$334,000
For more information regarding the value of a property, please contact us for a free consultation.
3 Beds
2.1 Baths
1,464 SqFt
SOLD DATE : 09/03/2024
Key Details
Property Type Townhouse
Sub Type Townhouse
Listing Status Sold
Purchase Type For Sale
Square Footage 1,464 sqft
Price per Sqft $228
Subdivision La Aldea
MLS Listing ID 66385230
Sold Date 09/03/24
Style Traditional
Bedrooms 3
Full Baths 2
Half Baths 1
HOA Fees $44/ann
Year Built 2006
Annual Tax Amount $6,450
Tax Year 2023
Lot Size 2,013 Sqft
Property Description
You don’t want to miss this amazing 3-bedroom, 2.5-bathroom townhome on a corner lot in the gated La Aldea community, boasting high ceilings, tile flooring, and crown molding. Try a new recipe in the kitchen, equipped with granite countertops, electric cooktop, stainless steel appliances, and breakfast bar. Relax in the serene primary suite, featuring a walk-in closet and a tub with a showerhead. Conveniently situated just off I-10 with quick access to I-610, Hwy 290, & the beltway, commuters love the short drive to Downtown Houston and the Galleria. Residents enjoy close proximity to the Heights’ best shopping, dining, parks, and bars. Steps away from outdoor recreation at the White Oak Bayou Trail and River Oaks Hike & Bike Trail. Zoned to Houston ISD.
Location
State TX
County Harris
Area Cottage Grove
Rooms
Bedroom Description All Bedrooms Up,Primary Bed - 2nd Floor,Sitting Area,Walk-In Closet
Other Rooms Living Area - 1st Floor, Living Area - 2nd Floor, Utility Room in House
Master Bathroom Primary Bath: Soaking Tub
Kitchen Breakfast Bar, Pantry
Interior
Heating Central Gas
Cooling Central Electric
Flooring Carpet, Tile, Wood
Appliance Electric Dryer Connection
Dryer Utilities 1
Exterior
Exterior Feature Back Yard
Garage Attached Garage
Garage Spaces 2.0
Roof Type Composition
Street Surface Concrete,Curbs,Gutters
Parking Type Auto Garage Door Opener
Private Pool No
Building
Story 2
Unit Location On Corner
Entry Level All Levels
Foundation Slab
Sewer Public Sewer
Water Public Water
Structure Type Brick,Wood
New Construction No
Schools
Elementary Schools Love Elementary School
Middle Schools Hogg Middle School (Houston)
High Schools Waltrip High School
School District 27 - Houston
Others
HOA Fee Include Grounds,Limited Access Gates
Senior Community No
Tax ID 127-680-001-0005
Energy Description Ceiling Fans,Digital Program Thermostat
Acceptable Financing Cash Sale, Conventional, FHA, VA
Tax Rate 2.0148
Disclosures Estate, No Disclosures
Listing Terms Cash Sale, Conventional, FHA, VA
Financing Cash Sale,Conventional,FHA,VA
Special Listing Condition Estate, No Disclosures
Read Less Info
Want to know what your home might be worth? Contact us for a FREE valuation!

Our team is ready to help you sell your home for the highest possible price ASAP

Bought with Keller Williams Platinum

"My job is to find and attract mastery-based agents to the office, protect the culture, and make sure everyone is happy! "
tricia@triciaturnerproperties.com
10419 W Hidden Lake Ln, Richmond, Texas, 77046, United States






