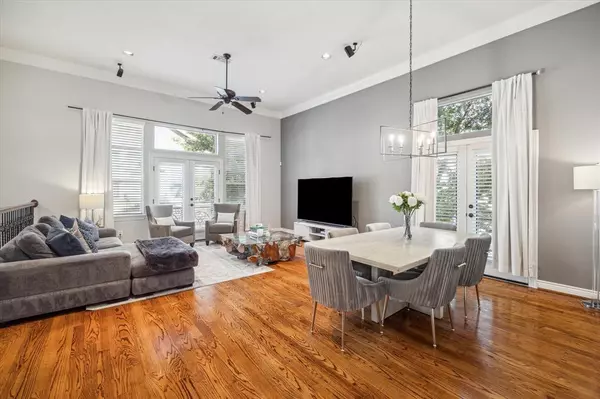$399,000
For more information regarding the value of a property, please contact us for a free consultation.
3 Beds
2 Baths
1,648 SqFt
SOLD DATE : 09/03/2024
Key Details
Property Type Single Family Home
Listing Status Sold
Purchase Type For Sale
Square Footage 1,648 sqft
Price per Sqft $236
Subdivision Toscana Court 09
MLS Listing ID 28805408
Sold Date 09/03/24
Style Mediterranean,Spanish
Bedrooms 3
Full Baths 2
Year Built 2007
Annual Tax Amount $7,635
Tax Year 2023
Lot Size 1,850 Sqft
Acres 0.0425
Property Description
Location, location, location! Welcome to city living at its finest. Discover this 3-bedroom, 2-bathroom, corner lot home in Cottage Grove with no HOA! This home features high ceilings, low energy windows, crown molding, red oak hardwood floors, Berber carpet, wrought iron stair railing, travertine tile, and first floor primary suite with double vanities, jetted tub, and walk-in closet. Both dining and living areas have French doors that open exterior decorative iron balusters. The kitchen features stainless-steel appliances and beautiful white cabinetry. The two additional bedrooms and full bathroom make this home super inviting for guests. Enjoy the peaceful outdoor space on your own private balcony every evening. You are just blocks away from the Heights Hike & Bike Trail, and less than a mile walk from Heights M-K-T for shopping and dining while overlooking Lawrence Park. Zoned to Memorial Elementary School and Hogg Middle School. Schedule your tour today!
Location
State TX
County Harris
Area Cottage Grove
Rooms
Bedroom Description Primary Bed - 1st Floor,Walk-In Closet
Other Rooms Kitchen/Dining Combo, Living Area - 2nd Floor
Master Bathroom Primary Bath: Double Sinks, Primary Bath: Jetted Tub
Kitchen Pantry
Interior
Interior Features Balcony, Crown Molding, High Ceiling, Refrigerator Included, Washer Included, Window Coverings
Heating Central Electric, Central Gas
Cooling Central Electric, Central Gas
Flooring Carpet, Wood
Exterior
Exterior Feature Balcony
Garage Attached Garage
Garage Spaces 2.0
Roof Type Composition
Private Pool No
Building
Lot Description Corner
Story 2
Foundation Pier & Beam
Lot Size Range 0 Up To 1/4 Acre
Sewer Public Sewer
Structure Type Stucco
New Construction No
Schools
Elementary Schools Memorial Elementary School (Houston)
Middle Schools Hogg Middle School (Houston)
High Schools Waltrip High School
School District 27 - Houston
Others
Senior Community No
Restrictions No Restrictions
Tax ID 129-305-001-0006
Acceptable Financing Cash Sale, Conventional, FHA, Texas Veterans Land Board, USDA Loan, VA
Tax Rate 2.0148
Disclosures Sellers Disclosure
Listing Terms Cash Sale, Conventional, FHA, Texas Veterans Land Board, USDA Loan, VA
Financing Cash Sale,Conventional,FHA,Texas Veterans Land Board,USDA Loan,VA
Special Listing Condition Sellers Disclosure
Read Less Info
Want to know what your home might be worth? Contact us for a FREE valuation!

Our team is ready to help you sell your home for the highest possible price ASAP

Bought with LPT Realty, LLC

"My job is to find and attract mastery-based agents to the office, protect the culture, and make sure everyone is happy! "
tricia@triciaturnerproperties.com
10419 W Hidden Lake Ln, Richmond, Texas, 77046, United States






