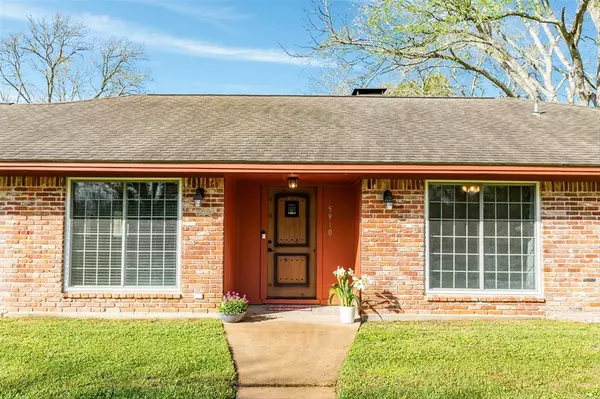$335,000
For more information regarding the value of a property, please contact us for a free consultation.
3 Beds
2 Baths
2,356 SqFt
SOLD DATE : 08/27/2024
Key Details
Property Type Single Family Home
Listing Status Sold
Purchase Type For Sale
Square Footage 2,356 sqft
Price per Sqft $143
Subdivision Oak Bend Estates
MLS Listing ID 80329455
Sold Date 08/27/24
Style Ranch
Bedrooms 3
Full Baths 2
Year Built 1970
Annual Tax Amount $3,378
Tax Year 2023
Lot Size 0.450 Acres
Acres 0.45
Property Description
HOME is where the HEART is in your new ranch styled home in the country! Stylish hardwood speakeasy door welcomes you. Hard surface floors in the living spaces. Relax in your family room enjoying the crackle of your wood burning fireplace on those cool nights. Galley styled kitchen boasts granite counters, 42” soft closing mahogany cabinets, Dual sink, stainless appliances and a large walk-in pantry with frosted accent door. Primary bedroom and bath retreat are very spacious. Bath retreat offers quartz counters, dual sinks, large walk-in tub/shower. Bonus room can be used as a workout center, home office of what ever extra space you need! Relax with your favorite morning brew or evening adult beverage under your covered patio enjoying the serenity of the backyard. Family and friends will be welcomed during your weekend barbeque. Possibly as an impromptu game of soccer or football begins!
Location
State TX
County Brazoria
Area Alvin South
Rooms
Bedroom Description All Bedrooms Down,En-Suite Bath,Walk-In Closet
Other Rooms Family Room, Formal Dining, Utility Room in House
Master Bathroom Primary Bath: Double Sinks, Primary Bath: Separate Shower, Primary Bath: Soaking Tub, Secondary Bath(s): Double Sinks, Secondary Bath(s): Tub/Shower Combo
Kitchen Soft Closing Cabinets, Soft Closing Drawers, Walk-in Pantry
Interior
Interior Features Fire/Smoke Alarm
Heating Central Electric
Cooling Central Electric
Flooring Carpet, Laminate, Tile
Fireplaces Number 1
Fireplaces Type Wood Burning Fireplace
Exterior
Exterior Feature Back Yard Fenced, Covered Patio/Deck, Storage Shed
Roof Type Composition
Private Pool No
Building
Lot Description Corner
Faces Northeast
Story 1
Foundation Slab
Lot Size Range 1/4 Up to 1/2 Acre
Sewer Septic Tank
Water Aerobic
Structure Type Brick,Cement Board
New Construction No
Schools
Elementary Schools Nelson Elementary School (Alvin)
Middle Schools Fairview Junior High School
High Schools Alvin High School
School District 3 - Alvin
Others
Senior Community No
Restrictions No Restrictions
Tax ID 6810-0008-000
Energy Description Ceiling Fans,Tankless/On-Demand H2O Heater
Acceptable Financing Cash Sale, Conventional, FHA, Seller May Contribute to Buyer's Closing Costs, VA
Tax Rate 1.8849
Disclosures Sellers Disclosure
Listing Terms Cash Sale, Conventional, FHA, Seller May Contribute to Buyer's Closing Costs, VA
Financing Cash Sale,Conventional,FHA,Seller May Contribute to Buyer's Closing Costs,VA
Special Listing Condition Sellers Disclosure
Read Less Info
Want to know what your home might be worth? Contact us for a FREE valuation!

Our team is ready to help you sell your home for the highest possible price ASAP

Bought with Century 21 Exclusive

"My job is to find and attract mastery-based agents to the office, protect the culture, and make sure everyone is happy! "
tricia@triciaturnerproperties.com
10419 W Hidden Lake Ln, Richmond, Texas, 77046, United States






