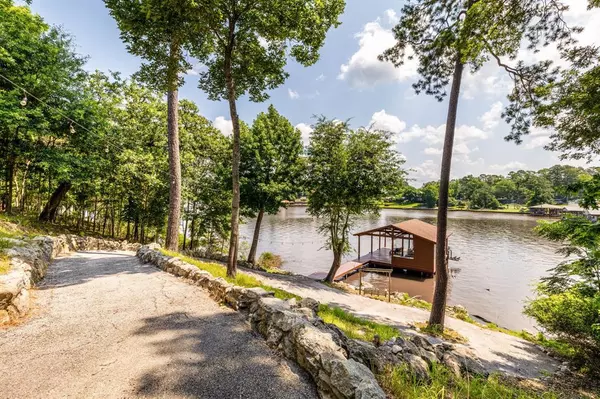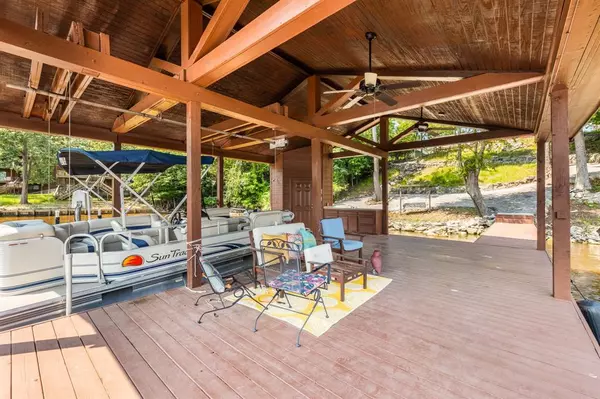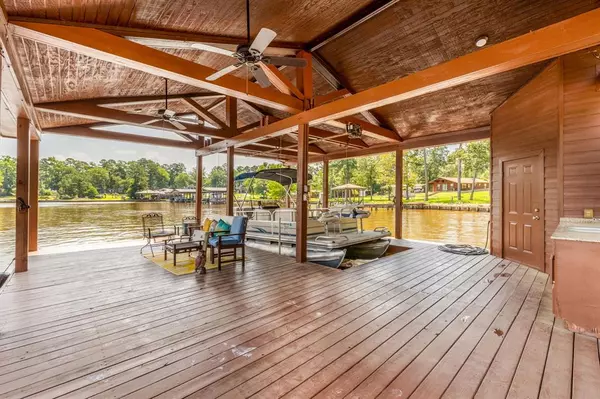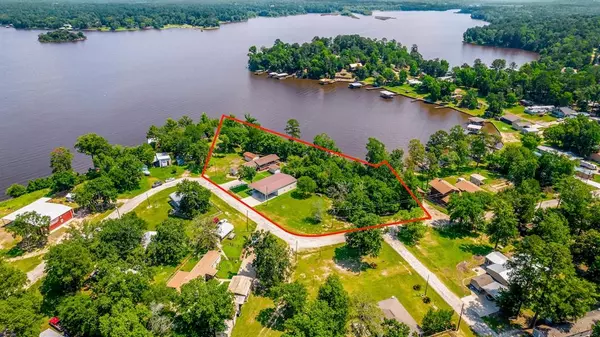$450,000
For more information regarding the value of a property, please contact us for a free consultation.
3 Beds
2 Baths
1,216 SqFt
SOLD DATE : 08/30/2024
Key Details
Property Type Single Family Home
Listing Status Sold
Purchase Type For Sale
Square Footage 1,216 sqft
Price per Sqft $365
Subdivision Harbor Point
MLS Listing ID 84327465
Sold Date 08/30/24
Style Traditional
Bedrooms 3
Full Baths 2
HOA Fees $74/ann
HOA Y/N 1
Year Built 2005
Annual Tax Amount $3,682
Tax Year 2022
Lot Size 1.676 Acres
Acres 1.6756
Property Description
Exquisite 1.67-acre Lake Livingston waterfront property blending indoor & outdoor living. This immaculate 3-bed, 2-bath home features updates like double pane windows, luxury vinyl flooring, carpet, and remodeled baths. Enjoy breathtaking lake views from the elevated wrap-around deck. A short stroll down the wide concrete pathway leads to the boat house with a 10'x21' boat slip, fresh water sink, shower, and a large deck perfect for relaxation. The property includes a massive 30'x40' shop built in '21 with a covered & paved exterior, a 16'x11' storage building with wood decking, and a 28'x16' "She Shed" with double pane windows, new flooring, and a fully finished interior for arts, crafts, or games. Additional features: sprinkler system, water softener, Ring cameras, mosquito mist system, washer, dryer, refrigerator, and more. Located in a great family community with a manned gate entrance, community pool, parks, and a new clubhouse. This property is a must-see!
Location
State TX
County Trinity
Area Lake Livingston Area
Rooms
Bedroom Description All Bedrooms Down,En-Suite Bath,Primary Bed - 1st Floor,Walk-In Closet
Other Rooms Family Room, Utility Room in House
Master Bathroom Primary Bath: Double Sinks, Primary Bath: Separate Shower, Primary Bath: Soaking Tub, Secondary Bath(s): Soaking Tub
Kitchen Kitchen open to Family Room
Interior
Interior Features Alarm System - Owned, Dryer Included, Fire/Smoke Alarm, Refrigerator Included, Washer Included, Window Coverings
Heating Central Electric
Cooling Central Electric
Flooring Carpet, Vinyl Plank
Exterior
Exterior Feature Covered Patio/Deck, Mosquito Control System, Patio/Deck, Porch, Sprinkler System, Storage Shed, Workshop
Garage Detached Garage, Oversized Garage
Garage Spaces 6.0
Carport Spaces 4
Waterfront Description Boat House,Boat Lift,Lake View,Lakefront
Roof Type Composition
Street Surface Concrete
Private Pool No
Building
Lot Description Water View, Waterfront, Wooded
Story 1
Foundation Other
Lot Size Range 1 Up to 2 Acres
Sewer Other Water/Sewer, Septic Tank
Water Other Water/Sewer
Structure Type Aluminum,Vinyl
New Construction No
Schools
Elementary Schools Groveton Elementary School
Middle Schools Groveton J H-H S
High Schools Groveton J H-H S
School District 59 - Groveton
Others
HOA Fee Include Clubhouse,Grounds,Limited Access Gates,Recreational Facilities
Senior Community No
Restrictions Deed Restrictions,Mobile Home Allowed
Tax ID 36752
Energy Description Insulated/Low-E windows
Acceptable Financing Cash Sale, Conventional, FHA, VA
Tax Rate 1.5582
Disclosures Sellers Disclosure
Listing Terms Cash Sale, Conventional, FHA, VA
Financing Cash Sale,Conventional,FHA,VA
Special Listing Condition Sellers Disclosure
Read Less Info
Want to know what your home might be worth? Contact us for a FREE valuation!

Our team is ready to help you sell your home for the highest possible price ASAP

Bought with Zion Premier Realty LLC

"My job is to find and attract mastery-based agents to the office, protect the culture, and make sure everyone is happy! "
tricia@triciaturnerproperties.com
10419 W Hidden Lake Ln, Richmond, Texas, 77046, United States






