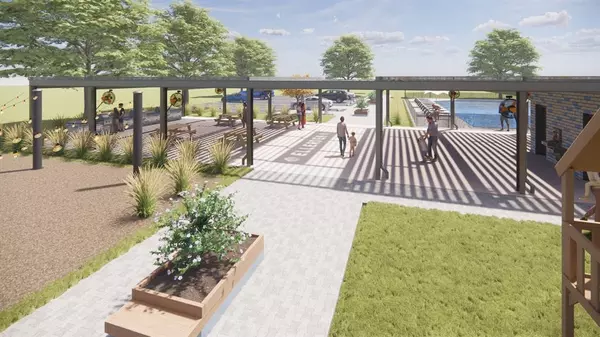$474,830
For more information regarding the value of a property, please contact us for a free consultation.
4 Beds
3 Baths
2,474 SqFt
SOLD DATE : 08/19/2024
Key Details
Property Type Single Family Home
Listing Status Sold
Purchase Type For Sale
Square Footage 2,474 sqft
Price per Sqft $183
Subdivision Ellerden
MLS Listing ID 81755285
Sold Date 08/19/24
Style Traditional
Bedrooms 4
Full Baths 3
HOA Fees $95/ann
HOA Y/N 1
Year Built 2024
Lot Size 7,074 Sqft
Property Description
Ready in March. Welcome to the Doucette floor plan by Pulte Homes, an exceptional residence within the Ellerden community by Pulte, nestled in the heart of Tomball. The Doucette boasts a spacious 2,474 square feet of living space, offering room for comfortable living.
Featuring four well-appointed bedrooms and three bathrooms, this home seamlessly blends space and functionality to cater to your lifestyle. Set within the vibrant Ellerden community, the Doucette combines contemporary design with timeless appeal.
With its distinctive "HC201" elevation and a sleek Cool White exterior color, this home exudes a modern and elegant aesthetic. Step outside to your covered patio, providing a welcoming space to enjoy the outdoors and create cherished moments.
Crafted with Pulte's renowned quality and meticulous attention to detail, the Doucette is prepared to be your sanctuary. Welcome home to the Doucette, where comfort and style unite in the heart of Tomball's Ellerden community.
Location
State TX
County Harris
Area Tomball Southwest
Rooms
Bedroom Description Primary Bed - 1st Floor
Master Bathroom Primary Bath: Shower Only, Secondary Bath(s): Tub/Shower Combo
Kitchen Island w/o Cooktop
Interior
Interior Features Crown Molding, Fire/Smoke Alarm, Formal Entry/Foyer, High Ceiling
Heating Central Gas
Cooling Central Electric
Flooring Carpet, Vinyl Plank
Exterior
Exterior Feature Back Yard Fenced, Covered Patio/Deck, Patio/Deck, Sprinkler System
Garage Attached Garage
Garage Spaces 2.0
Roof Type Composition
Street Surface Concrete,Curbs,Gutters
Private Pool No
Building
Lot Description Corner, Subdivision Lot
Faces South
Story 1
Foundation Slab
Lot Size Range 0 Up To 1/4 Acre
Builder Name Pulte Homes
Sewer Public Sewer
Water Public Water
Structure Type Cement Board,Stone
New Construction Yes
Schools
Elementary Schools Grand Oaks Elementary School
Middle Schools Grand Lakes Junior High School
High Schools Tomball High School
School District 53 - Tomball
Others
Senior Community No
Restrictions Deed Restrictions
Tax ID NA
Acceptable Financing Cash Sale, Conventional, FHA, VA
Tax Rate 3.06
Disclosures No Disclosures
Listing Terms Cash Sale, Conventional, FHA, VA
Financing Cash Sale,Conventional,FHA,VA
Special Listing Condition No Disclosures
Read Less Info
Want to know what your home might be worth? Contact us for a FREE valuation!

Our team is ready to help you sell your home for the highest possible price ASAP

Bought with CENTURY 21 Western Realty, Inc

"My job is to find and attract mastery-based agents to the office, protect the culture, and make sure everyone is happy! "
tricia@triciaturnerproperties.com
10419 W Hidden Lake Ln, Richmond, Texas, 77046, United States






