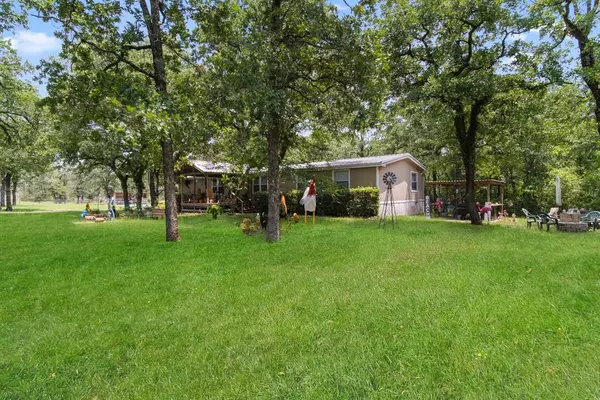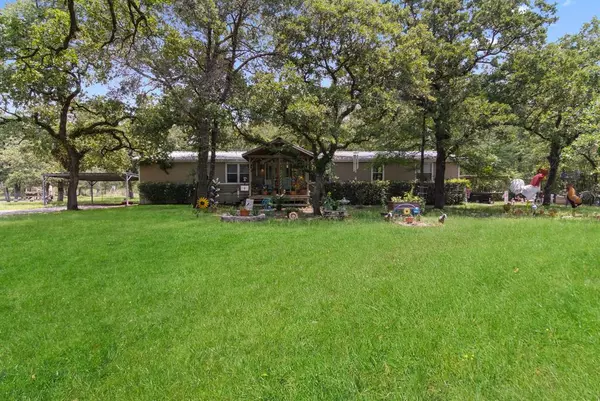$349,900
For more information regarding the value of a property, please contact us for a free consultation.
4 Beds
2 Baths
2,077 SqFt
SOLD DATE : 08/21/2024
Key Details
Property Type Single Family Home
Listing Status Sold
Purchase Type For Sale
Square Footage 2,077 sqft
Price per Sqft $170
Subdivision 0665 - Mallard G (A-665)
MLS Listing ID 82371680
Sold Date 08/21/24
Style Ranch
Bedrooms 4
Full Baths 2
Year Built 2005
Annual Tax Amount $1,633
Tax Year 2023
Lot Size 4.000 Acres
Acres 4.0
Property Description
Pass through the gated entry to your own paradise! 4 peaceful, wooded acres with massive, 2400sf metal building with adjacent RV hookup, occupied chicken coop (happy chickens and rooster convey!), 2 open stalls. Relax by the beautiful pond, roast marshmallows around the firepit, soak your cares away in the HOT TUB or sit a spell on the deep, covered front porch and listen to the sounds of nature. Local ducks will waddle over for a treat! Enter the 4 bed, 2 bath home with expansive living, dining and kitchen areas. The kitchen, open to the large living area, is perfect for entertaining. Down the hall are 3 spacious bedrooms, full bath and laundry room with door to the backyard. Off of the living/dining area you'll find the large, primary bedroom and en suite bathroom with soaker tub and separate vanities. Property is fenced and cross-fenced. Just minutes to the Trinity River and 18 minutes to Historic Downtown Huntsville. Welcome Home!
Location
State TX
County Walker
Area Riverside (Walker)
Rooms
Bedroom Description All Bedrooms Down
Master Bathroom Primary Bath: Double Sinks, Primary Bath: Separate Shower, Primary Bath: Soaking Tub, Secondary Bath(s): Tub/Shower Combo
Kitchen Kitchen open to Family Room
Interior
Interior Features High Ceiling
Heating Central Electric
Cooling Central Electric
Flooring Carpet
Fireplaces Number 1
Fireplaces Type Stove
Exterior
Exterior Feature Fully Fenced, Greenhouse, Porch, Spa/Hot Tub, Storage Shed, Workshop
Carport Spaces 2
Waterfront Description Pond
Roof Type Metal
Accessibility Driveway Gate
Private Pool No
Building
Lot Description Waterfront, Wooded
Story 1
Foundation Block & Beam
Lot Size Range 2 Up to 5 Acres
Water Aerobic, Well
Structure Type Unknown
New Construction No
Schools
Elementary Schools Scott Johnson Elementary School
Middle Schools Mance Park Middle School
High Schools Huntsville High School
School District 64 - Huntsville
Others
Senior Community No
Restrictions Horses Allowed,Mobile Home Allowed,No Restrictions
Tax ID 21470
Ownership Full Ownership
Acceptable Financing Cash Sale, Conventional, FHA, USDA Loan, VA
Tax Rate 1.4275
Disclosures Sellers Disclosure
Listing Terms Cash Sale, Conventional, FHA, USDA Loan, VA
Financing Cash Sale,Conventional,FHA,USDA Loan,VA
Special Listing Condition Sellers Disclosure
Read Less Info
Want to know what your home might be worth? Contact us for a FREE valuation!

Our team is ready to help you sell your home for the highest possible price ASAP

Bought with Pinnacle Realty Advisors

"My job is to find and attract mastery-based agents to the office, protect the culture, and make sure everyone is happy! "
tricia@triciaturnerproperties.com
10419 W Hidden Lake Ln, Richmond, Texas, 77046, United States






