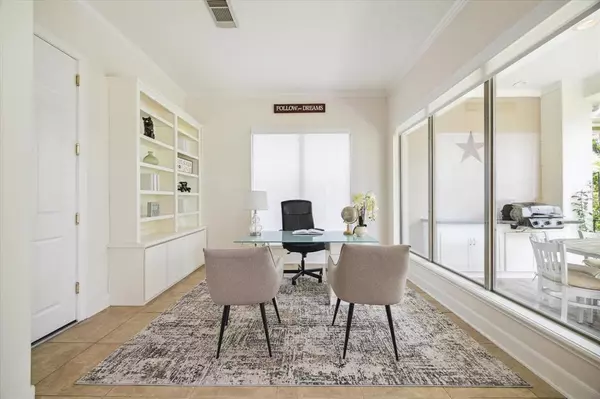$1,195,000
For more information regarding the value of a property, please contact us for a free consultation.
4 Beds
3.1 Baths
4,124 SqFt
SOLD DATE : 08/09/2024
Key Details
Property Type Single Family Home
Listing Status Sold
Purchase Type For Sale
Square Footage 4,124 sqft
Price per Sqft $266
Subdivision Royal Oaks Country Club
MLS Listing ID 75230202
Sold Date 08/09/24
Style Contemporary/Modern
Bedrooms 4
Full Baths 3
Half Baths 1
HOA Fees $260/ann
HOA Y/N 1
Year Built 2005
Lot Size 9,323 Sqft
Acres 0.214
Property Description
Discover this exquisite 4-bedroom, 3.5-bathroom home boasting stunning views overlooking the 17th fairway of the prestigious Royal Oaks Golf Course. Spanning 4124 square feet of meticulous construction on a spacious 9323 square feet lot, this residence offers unparalleled elegance and comfort. Step into the grand family room with its gorgeous vaulted ceiling, offering panoramic vistas of the lush greens beyond. Enjoy seamless indoor-outdoor living with a layout designed for entertaining, complete with a gourmet kitchen, luxurious master suite, and a beautiful covered patio that invites relaxation and al fresco dining, while a 3 car garage ensures ample space for vehicles and storage. Perfectly located to enjoy both tranquility and convenience, this property is a rare gem awaiting your arrival.
Location
State TX
County Harris
Area Westchase Area
Rooms
Bedroom Description Primary Bed - 1st Floor,Walk-In Closet
Other Rooms Breakfast Room, Family Room, Formal Dining, Formal Living, Gameroom Up, Home Office/Study
Master Bathroom Primary Bath: Double Sinks, Primary Bath: Jetted Tub
Kitchen Breakfast Bar, Kitchen open to Family Room, Pantry
Interior
Interior Features Dryer Included, Formal Entry/Foyer, Refrigerator Included, Washer Included
Heating Central Electric
Cooling Central Electric
Flooring Carpet, Tile
Fireplaces Number 1
Fireplaces Type Gaslog Fireplace
Exterior
Exterior Feature Back Yard Fenced, Covered Patio/Deck, Sprinkler System
Garage Attached Garage
Garage Spaces 3.0
Roof Type Other
Accessibility Manned Gate
Private Pool No
Building
Lot Description In Golf Course Community, On Golf Course
Story 2
Foundation Slab
Lot Size Range 0 Up To 1/4 Acre
Sewer Public Sewer
Water Public Water
Structure Type Stucco,Wood
New Construction No
Schools
Elementary Schools Outley Elementary School
Middle Schools O'Donnell Middle School
High Schools Aisd Draw
School District 2 - Alief
Others
HOA Fee Include On Site Guard,Other
Senior Community No
Restrictions Deed Restrictions
Tax ID 123-386-002-0018
Disclosures Mud
Special Listing Condition Mud
Read Less Info
Want to know what your home might be worth? Contact us for a FREE valuation!

Our team is ready to help you sell your home for the highest possible price ASAP

Bought with eXp Realty LLC

"My job is to find and attract mastery-based agents to the office, protect the culture, and make sure everyone is happy! "
tricia@triciaturnerproperties.com
10419 W Hidden Lake Ln, Richmond, Texas, 77046, United States






