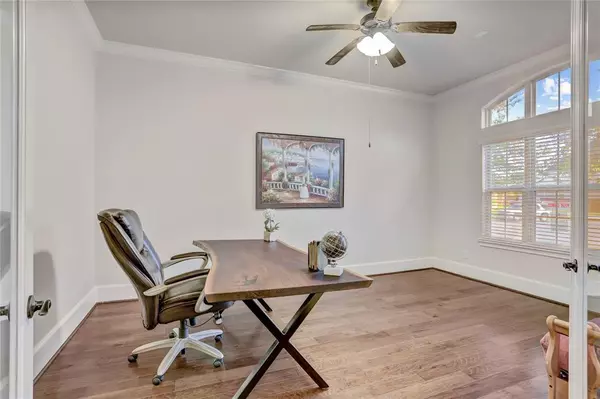$705,000
For more information regarding the value of a property, please contact us for a free consultation.
5 Beds
3.2 Baths
5,011 SqFt
SOLD DATE : 08/08/2024
Key Details
Property Type Single Family Home
Listing Status Sold
Purchase Type For Sale
Square Footage 5,011 sqft
Price per Sqft $138
Subdivision Sedona Lakes
MLS Listing ID 92033651
Sold Date 08/08/24
Style Craftsman
Bedrooms 5
Full Baths 3
Half Baths 2
HOA Fees $75/ann
HOA Y/N 1
Year Built 2014
Annual Tax Amount $20,467
Tax Year 2023
Lot Size 0.412 Acres
Acres 0.4121
Property Description
MOTIVATED SELLERS!! Welcome to 4302 Red Eagle Pass, a stunning residence with abundant space.This beautiful 5 bedroom home offers a flexible layout, with 2 bedrooms downstairs and 3 upstairs, all generously sized with spacious walk-in closets. With 3 full baths and 2 half baths, there is plenty of room for everyone. The chef's dream kitchen features double ovens, a gas range, granite countertops, and a walk-in pantry. Home is equipped with a Dupure Water Filtration System. Modern touches can be found throughout the home, including a loft bedroom with a Juliet balcony, a spiral stairway, and a theater room. The expansive primary bathroom boasts double vanities, a glass-enclosed shower, and a soaking tub. Outside, a sprawling yard provides ample space for customization or entertaining. More Extras: Epoxy painted floors in both garages, Security system & added lighting & this home offers a sense of solitude while still being easily accessible to Hwy 288 and the medical center.
Location
State TX
County Brazoria
Area Alvin North
Rooms
Bedroom Description 1 Bedroom Down - Not Primary BR,2 Bedrooms Down,En-Suite Bath,Primary Bed - 1st Floor,Sitting Area,Split Plan,Walk-In Closet
Other Rooms Family Room, Formal Dining, Gameroom Up, Home Office/Study, Library, Living Area - 1st Floor, Media, Utility Room in House
Master Bathroom Half Bath, Primary Bath: Double Sinks
Kitchen Kitchen open to Family Room, Pantry
Interior
Interior Features Formal Entry/Foyer, High Ceiling, Split Level
Heating Central Gas
Cooling Central Electric, Zoned
Flooring Carpet, Tile, Wood
Fireplaces Number 2
Fireplaces Type Gaslog Fireplace
Exterior
Exterior Feature Back Yard Fenced, Patio/Deck, Side Yard, Sprinkler System
Garage Attached Garage
Garage Spaces 3.0
Roof Type Composition
Street Surface Concrete
Private Pool No
Building
Lot Description Cul-De-Sac
Story 2
Foundation Slab
Lot Size Range 0 Up To 1/4 Acre
Builder Name DR Horton
Sewer Public Sewer
Water Public Water, Water District
Structure Type Brick,Stone
New Construction No
Schools
Elementary Schools Pomona Elementary School
Middle Schools Rodeo Palms Junior High School
High Schools Manvel High School
School District 3 - Alvin
Others
Senior Community No
Restrictions Deed Restrictions
Tax ID 7491-6001-014
Ownership Full Ownership
Acceptable Financing Cash Sale, Conventional, FHA, VA
Tax Rate 3.3237
Disclosures Mud, Sellers Disclosure
Green/Energy Cert Home Energy Rating/HERS, Other Energy Report
Listing Terms Cash Sale, Conventional, FHA, VA
Financing Cash Sale,Conventional,FHA,VA
Special Listing Condition Mud, Sellers Disclosure
Read Less Info
Want to know what your home might be worth? Contact us for a FREE valuation!

Our team is ready to help you sell your home for the highest possible price ASAP

Bought with Berkshire Hathaway HomeServices Premier Properties

"My job is to find and attract mastery-based agents to the office, protect the culture, and make sure everyone is happy! "
tricia@triciaturnerproperties.com
10419 W Hidden Lake Ln, Richmond, Texas, 77046, United States






