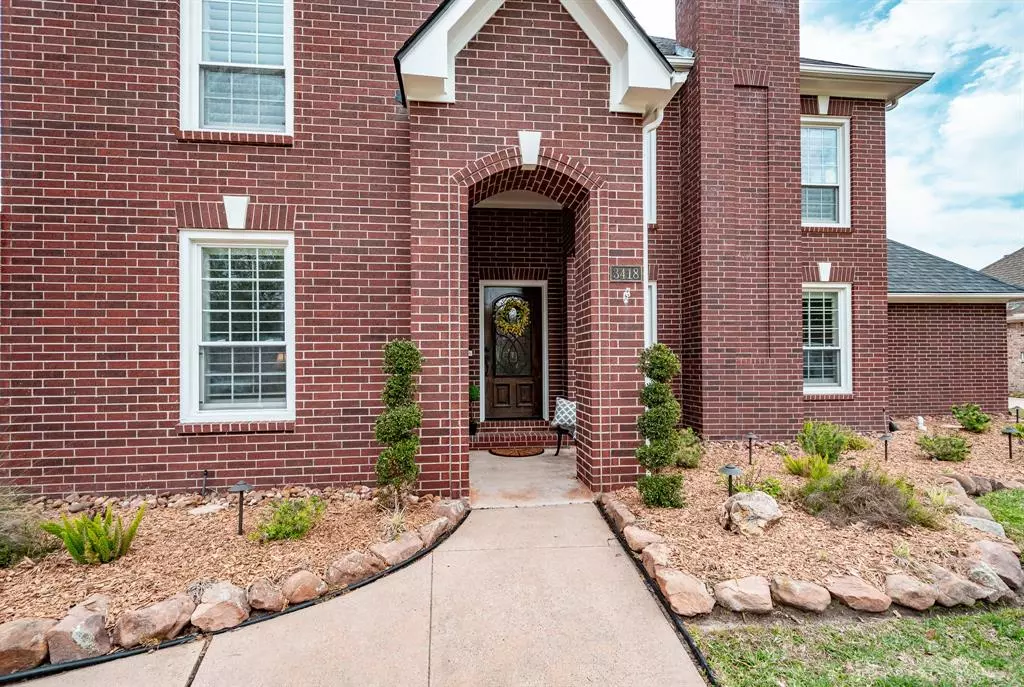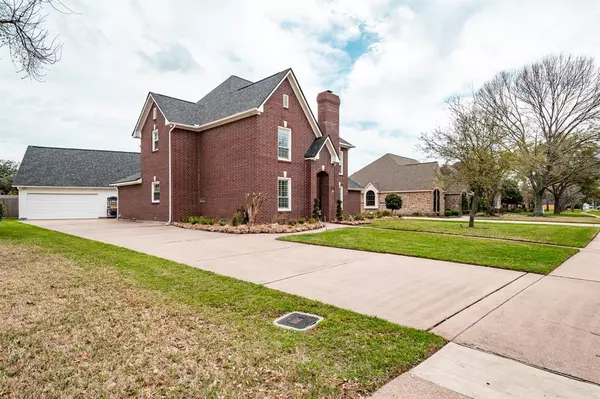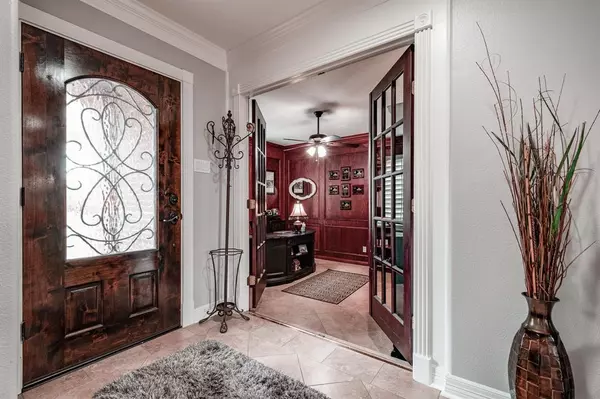$664,900
For more information regarding the value of a property, please contact us for a free consultation.
4 Beds
3.1 Baths
3,376 SqFt
SOLD DATE : 08/07/2024
Key Details
Property Type Single Family Home
Listing Status Sold
Purchase Type For Sale
Square Footage 3,376 sqft
Price per Sqft $189
Subdivision Station Heights
MLS Listing ID 43580841
Sold Date 08/07/24
Style Traditional
Bedrooms 4
Full Baths 3
Half Baths 1
Year Built 1989
Annual Tax Amount $9,742
Tax Year 2023
Lot Size 0.434 Acres
Acres 0.4345
Property Description
Rare find in Deer Park. 4/3/2 oversized garage, just shy of a 1/2 acre, Cul de sac street, and no backyard neighbors! Tons of updates and upgrades in this home. Interior/exterior paint, plantation shutters throughout allow for plenty of natural lighting, primary luxury bath remodeled in 2023, kitchen updated to include oversize sink and much more. Butlers pantry, dining area, large family room, and home office complete the downstairs. Upstairs you will find an expansive game room and secondary bedrooms that are all spacious and have walk in closets! Plenty of storage throughout. Outside you will find a backyard made for entertaining. Covered porch, swimming pool, and large secondary covered area for all of your recreational vehicles or makes a great party area as well. Garage has plumbing and the extra space above the garage could be easily converted to additional living space.
They just don't make them like this anymore! Schedule your private showing today.
Location
State TX
County Harris
Area Deer Park
Rooms
Bedroom Description En-Suite Bath,Primary Bed - 1st Floor
Other Rooms Family Room, Gameroom Up, Home Office/Study, Kitchen/Dining Combo, Utility Room in House
Master Bathroom Full Secondary Bathroom Down, Half Bath, Primary Bath: Double Sinks, Primary Bath: Shower Only, Secondary Bath(s): Double Sinks, Secondary Bath(s): Tub/Shower Combo
Kitchen Butler Pantry, Island w/o Cooktop, Walk-in Pantry
Interior
Heating Central Gas
Cooling Central Electric
Flooring Carpet, Engineered Wood, Tile
Fireplaces Number 1
Fireplaces Type Gaslog Fireplace
Exterior
Exterior Feature Back Yard Fenced, Covered Patio/Deck, Sprinkler System
Parking Features Detached Garage, Oversized Garage
Garage Spaces 2.0
Garage Description Additional Parking, Boat Parking, RV Parking
Pool Gunite, Heated
Roof Type Composition
Street Surface Concrete
Private Pool Yes
Building
Lot Description Subdivision Lot
Story 2
Foundation Slab
Lot Size Range 1/4 Up to 1/2 Acre
Sewer Public Sewer
Water Public Water
Structure Type Brick,Cement Board
New Construction No
Schools
Elementary Schools Deer Park Elementary School
Middle Schools Deer Park Junior High School
High Schools Deer Park High School
School District 16 - Deer Park
Others
Senior Community No
Restrictions Deed Restrictions
Tax ID 116-961-001-0015
Energy Description Ceiling Fans,HVAC>13 SEER,Insulated/Low-E windows
Acceptable Financing Cash Sale, Conventional
Tax Rate 2.5226
Disclosures Exclusions, Owner/Agent, Sellers Disclosure
Listing Terms Cash Sale, Conventional
Financing Cash Sale,Conventional
Special Listing Condition Exclusions, Owner/Agent, Sellers Disclosure
Read Less Info
Want to know what your home might be worth? Contact us for a FREE valuation!

Our team is ready to help you sell your home for the highest possible price ASAP

Bought with RE/MAX RESULTS

"My job is to find and attract mastery-based agents to the office, protect the culture, and make sure everyone is happy! "
tricia@triciaturnerproperties.com
10419 W Hidden Lake Ln, Richmond, Texas, 77046, United States






