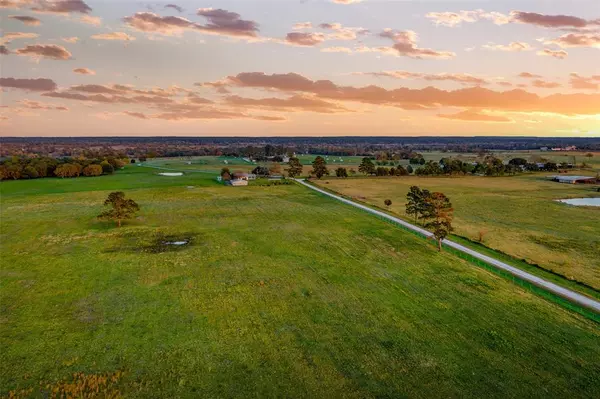$4,650,000
For more information regarding the value of a property, please contact us for a free consultation.
4 Beds
4.2 Baths
4,860 SqFt
SOLD DATE : 08/02/2024
Key Details
Property Type Single Family Home
Sub Type Free Standing
Listing Status Sold
Purchase Type For Sale
Square Footage 4,860 sqft
Price per Sqft $842
Subdivision Diamond Spur Ranch
MLS Listing ID 54484155
Sold Date 08/02/24
Style Mediterranean,Ranch
Bedrooms 4
Full Baths 4
Half Baths 2
Year Built 2019
Lot Size 216.204 Acres
Acres 216.204
Property Description
SELLER WILL CONSIDER SUBDIVIDING. This premier equestrian and cattle ranch is ideally located in Grimes County between Houston and College Station. With its gently rolling pastures, lake, ponds, state of the art equestrian facilities and luxury home, the Diamond Spur Ranch is sure to impress the most discerning buyer. With a covered and open arena, multiple stables & paddocks, vet and breeding station, the ranch is capable of both large scale or hobby horse operations. Stalls are finished with fans, automatic water troughs and fly spray systems. An impressive 6.5 miles of pipe fencing was used throughout the facilities. The recently constructed open concept owner’s residence is complete with luxury finishes, soaring ceilings, stainless steel appliances and a backyard pool that overlooks the ranch landscape. Four additional guest homes are perfect for managers, trainers or overnight guests. Within an hour from Houston & IAH, the ranch is well suited for both full or part-time living.
Location
State TX
County Grimes
Rooms
Bedroom Description All Bedrooms Down,En-Suite Bath,Primary Bed - 1st Floor,Sitting Area,Walk-In Closet
Other Rooms 1 Living Area, Family Room, Formal Dining, Living Area - 1st Floor, Media, Sun Room, Utility Room in House
Master Bathroom Half Bath, Primary Bath: Double Sinks, Primary Bath: Separate Shower, Vanity Area
Den/Bedroom Plus 4
Kitchen Island w/ Cooktop, Kitchen open to Family Room, Pantry, Pots/Pans Drawers, Soft Closing Cabinets, Soft Closing Drawers, Under Cabinet Lighting, Walk-in Pantry
Interior
Interior Features Crown Molding, Dry Bar, Fire/Smoke Alarm, High Ceiling, Refrigerator Included, Window Coverings
Heating Central Electric
Cooling Central Electric
Flooring Tile
Fireplaces Number 1
Fireplaces Type Gas Connections, Gaslog Fireplace
Exterior
Garage Attached/Detached Garage
Carport Spaces 4
Pool In Ground
Improvements 2 or More Barns,Barn,Cross Fenced,Fenced,Guest House,Lakes,Pastures,Stable,Storage Shed,Tackroom
Private Pool Yes
Building
Faces North
Story 1
Foundation Pier & Beam
Lot Size Range 50 or more Acres
Sewer Septic Tank
Water Aerobic
New Construction No
Schools
Elementary Schools Richards Elementary School
Middle Schools Richards High School
High Schools Richards High School
School District 213 - Richards
Others
Senior Community No
Restrictions Unknown
Tax ID R17368
Energy Description Attic Fan,Attic Vents,Ceiling Fans,Digital Program Thermostat,High-Efficiency HVAC,Insulated/Low-E windows,North/South Exposure
Acceptable Financing Cash Sale, Conventional
Disclosures Sellers Disclosure
Listing Terms Cash Sale, Conventional
Financing Cash Sale,Conventional
Special Listing Condition Sellers Disclosure
Read Less Info
Want to know what your home might be worth? Contact us for a FREE valuation!

Our team is ready to help you sell your home for the highest possible price ASAP

Bought with SIS Group LLC

"My job is to find and attract mastery-based agents to the office, protect the culture, and make sure everyone is happy! "
tricia@triciaturnerproperties.com
10419 W Hidden Lake Ln, Richmond, Texas, 77046, United States






