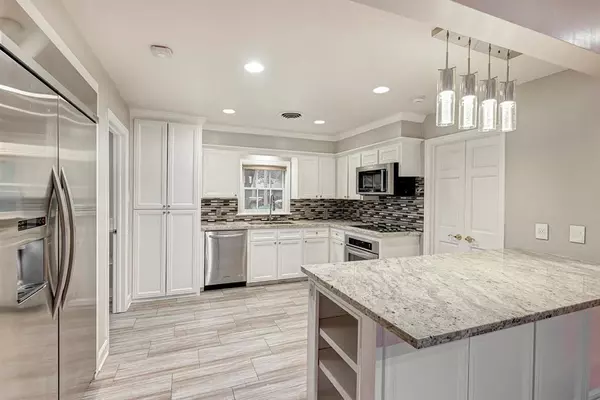$1,499,000
For more information regarding the value of a property, please contact us for a free consultation.
3 Beds
2.1 Baths
2,702 SqFt
SOLD DATE : 07/26/2024
Key Details
Property Type Single Family Home
Listing Status Sold
Purchase Type For Sale
Square Footage 2,702 sqft
Price per Sqft $547
Subdivision Echo Hollow
MLS Listing ID 43771793
Sold Date 07/26/24
Style Ranch
Bedrooms 3
Full Baths 2
Half Baths 1
Year Built 1956
Annual Tax Amount $24,568
Tax Year 2023
Lot Size 0.544 Acres
Acres 0.544
Property Description
This classic 1-story ranch style home has been partially updated/expanded & is situated on a 23,697 SF lot (HCAD) framed by towering trees & tucked away at the end of a quiet cul-de-sac. The inviting entry flows into the family room & sunroom with access doors to private backyard greenspace. Large Primary Suite includes raised ceilings and ensuite bath with double sinks, separate walk-in shower, whirlpool tub and large walk-in closet. Home also includes two wonderful secondary bedrooms plus full and half baths. The added sunroom has great natural light and could be used as a game room, office, den or more! Oversized two-car garage with ample storage space also includes enclosed outdoor kitchen area with gas stove. Recent updates include Interior Paint (2024), HVAC (2020), Water Heater (2022), & more! Zoned to desirable Memorial Drive Elementary, Spring Branch Middle and Memorial High School (Buyer to verify eligibility). Live in now with the option to build later. All info per Seller.
Location
State TX
County Harris
Area Memorial Villages
Rooms
Bedroom Description All Bedrooms Down,En-Suite Bath,Walk-In Closet
Other Rooms Den, Family Room, Formal Dining, Gameroom Down, Living Area - 1st Floor, Sun Room, Utility Room in House
Master Bathroom Full Secondary Bathroom Down, Half Bath, Primary Bath: Double Sinks, Primary Bath: Separate Shower, Primary Bath: Soaking Tub, Secondary Bath(s): Tub/Shower Combo
Kitchen Island w/o Cooktop, Kitchen open to Family Room, Soft Closing Drawers
Interior
Interior Features High Ceiling, Prewired for Alarm System, Refrigerator Included
Heating Central Gas
Cooling Central Electric
Flooring Tile, Wood
Exterior
Exterior Feature Back Green Space, Back Yard, Back Yard Fenced, Outdoor Kitchen, Private Driveway, Sprinkler System
Garage Attached Garage
Garage Spaces 2.0
Garage Description Additional Parking, Auto Garage Door Opener
Roof Type Composition
Street Surface Asphalt
Private Pool No
Building
Lot Description Cul-De-Sac, Subdivision Lot, Wooded
Faces North
Story 1
Foundation Slab
Lot Size Range 1/2 Up to 1 Acre
Water Water District
Structure Type Brick
New Construction No
Schools
Elementary Schools Memorial Drive Elementary School
Middle Schools Spring Branch Middle School (Spring Branch)
High Schools Memorial High School (Spring Branch)
School District 49 - Spring Branch
Others
Senior Community No
Restrictions Deed Restrictions
Tax ID 091-104-000-0002
Ownership Full Ownership
Energy Description Ceiling Fans,Digital Program Thermostat
Acceptable Financing Cash Sale, Conventional, VA
Tax Rate 1.9747
Disclosures Mud, Sellers Disclosure
Listing Terms Cash Sale, Conventional, VA
Financing Cash Sale,Conventional,VA
Special Listing Condition Mud, Sellers Disclosure
Read Less Info
Want to know what your home might be worth? Contact us for a FREE valuation!

Our team is ready to help you sell your home for the highest possible price ASAP

Bought with Aspire Commercial LLC

"My job is to find and attract mastery-based agents to the office, protect the culture, and make sure everyone is happy! "
tricia@triciaturnerproperties.com
10419 W Hidden Lake Ln, Richmond, Texas, 77046, United States






