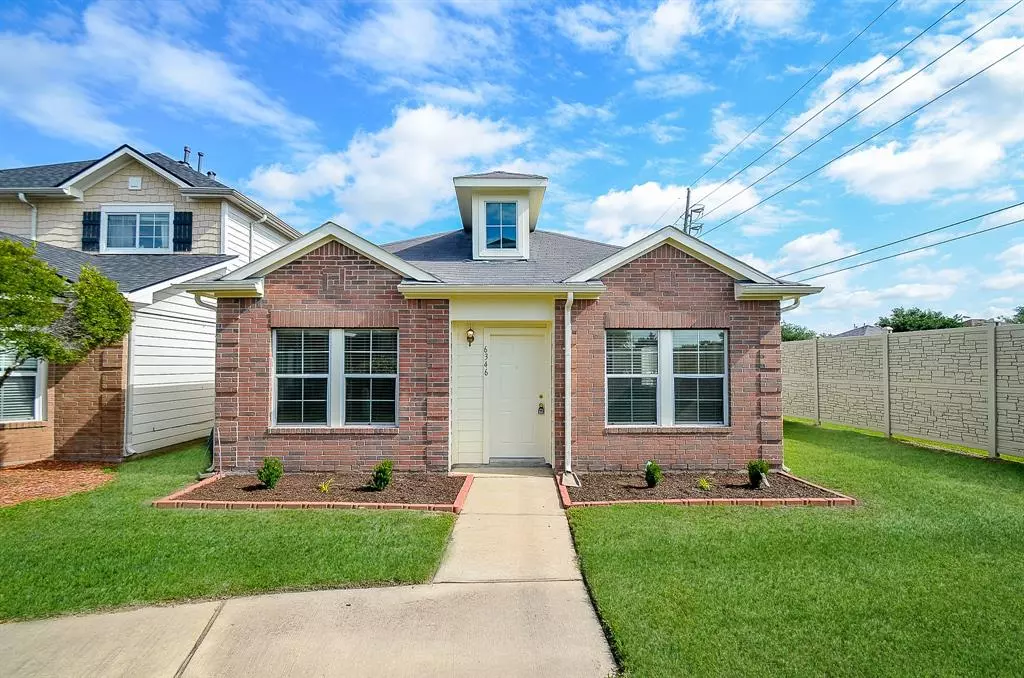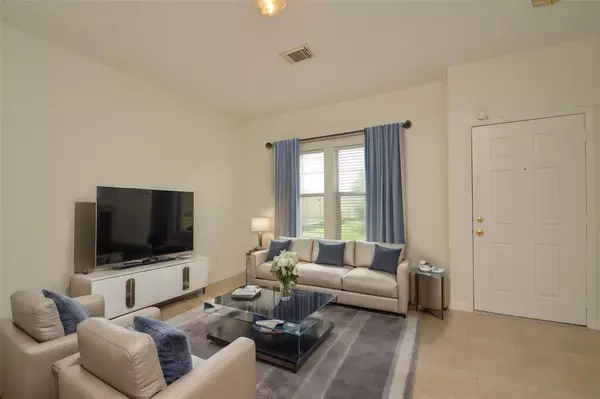$245,000
For more information regarding the value of a property, please contact us for a free consultation.
3 Beds
2 Baths
1,178 SqFt
SOLD DATE : 07/23/2024
Key Details
Property Type Single Family Home
Listing Status Sold
Purchase Type For Sale
Square Footage 1,178 sqft
Price per Sqft $212
Subdivision Lakeville Sec 06
MLS Listing ID 52649248
Sold Date 07/23/24
Style Traditional
Bedrooms 3
Full Baths 2
HOA Fees $45/ann
HOA Y/N 1
Year Built 2007
Annual Tax Amount $5,573
Tax Year 2023
Lot Size 2,618 Sqft
Acres 0.0601
Property Description
Stop the car! This is a great starter home with its welcoming curb appeal and semi-private location at the end of the walkway. Just move in and unpack. A NEW ROOF is being installed. Fresh paint, no carpet, SS appliances with a new microwave and garbage disposal. Refrigerator is included. Great split floor plan with a large primary bedroom and en suite bath and two spacious secondary bedrooms and full bath on the other. The large chef's island kitchen with granite counters is a great place to entertain as is the large family room and formal dining. You will love the breakfast bar! The family and formal dining rooms are spacious, allowing you plenty of options to entertain or sit back and enjoy family time. The breakfast nook looks out onto your private backyard with new sod! Enjoy no neighbors on one side! The washer and dryer space is conveniently located in the house. Close to major shopping and easy commuting. Call today for your tour and make this your new home!
Location
State TX
County Harris
Area Bear Creek South
Rooms
Bedroom Description En-Suite Bath,Split Plan
Other Rooms 1 Living Area, Breakfast Room, Family Room, Kitchen/Dining Combo, Utility Room in House
Master Bathroom Primary Bath: Tub/Shower Combo
Kitchen Breakfast Bar
Interior
Interior Features Fire/Smoke Alarm, Refrigerator Included, Window Coverings
Heating Central Gas
Cooling Central Electric
Flooring Tile
Exterior
Exterior Feature Back Yard, Back Yard Fenced
Garage Attached Garage
Garage Spaces 2.0
Garage Description Auto Garage Door Opener, Double-Wide Driveway
Roof Type Composition
Street Surface Concrete
Private Pool No
Building
Lot Description Corner, Greenbelt, Subdivision Lot
Story 1
Foundation Slab
Lot Size Range 0 Up To 1/4 Acre
Water Water District
Structure Type Brick,Unknown,Wood
New Construction No
Schools
Elementary Schools Hemmenway Elementary School
Middle Schools Rowe Middle School
High Schools Cypress Park High School
School District 13 - Cypress-Fairbanks
Others
Senior Community No
Restrictions Deed Restrictions
Tax ID 127-022-001-0048
Tax Rate 2.4081
Disclosures Sellers Disclosure
Green/Energy Cert Energy Star Qualified Home
Special Listing Condition Sellers Disclosure
Read Less Info
Want to know what your home might be worth? Contact us for a FREE valuation!

Our team is ready to help you sell your home for the highest possible price ASAP

Bought with 5th Stream Realty

"My job is to find and attract mastery-based agents to the office, protect the culture, and make sure everyone is happy! "
tricia@triciaturnerproperties.com
10419 W Hidden Lake Ln, Richmond, Texas, 77046, United States






