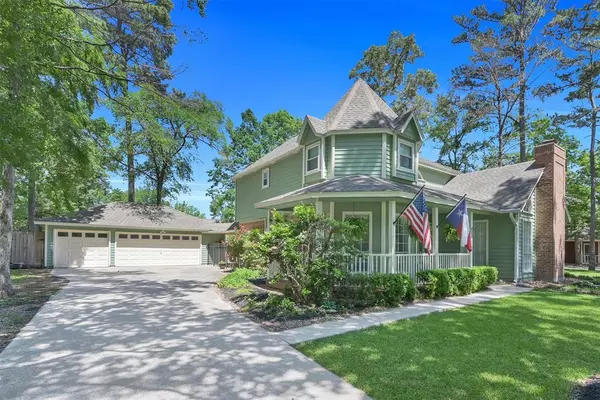$419,990
For more information regarding the value of a property, please contact us for a free consultation.
3 Beds
2.1 Baths
2,908 SqFt
SOLD DATE : 07/23/2024
Key Details
Property Type Single Family Home
Listing Status Sold
Purchase Type For Sale
Square Footage 2,908 sqft
Price per Sqft $144
Subdivision Oak Hill Village
MLS Listing ID 49730504
Sold Date 07/23/24
Style Victorian
Bedrooms 3
Full Baths 2
Half Baths 1
Year Built 1983
Annual Tax Amount $8,057
Tax Year 2023
Lot Size 0.374 Acres
Acres 0.3744
Property Description
Nestled in the highly sought after neighborhood of Oak Hill Village, this charming country cottage exudes its allure in every season, offering a delightful experience year-round. Step inside to discover a meticulously crafted home featuring custom white quartz countertops, modern cabinetry, and stylish accents in the kitchen, complete with updated stainless-steel appliances. The welcoming layout begins with an elegant Victorian living room adorned with a snug brick fireplace. Onto the master bedroom, boasting a classic raised peak ceiling and expansive wall-to-wall windows that flood the space with natural light. The master bath offers ample space with an expansive closet, complete with a spa-like walk-in shower. Outside, a well-lit and covered patio provides a cool retreat, while the pool and spa promise year-round entertainment. Conveniently located with quick access to IH-45, the Grand Parkway, and the Hardy Toll Road, commuting to Houston is a breeze. Schedule your showing today.
Location
State TX
County Montgomery
Area Spring Northeast
Rooms
Bedroom Description En-Suite Bath,Primary Bed - 1st Floor
Other Rooms 1 Living Area, Breakfast Room, Formal Dining, Gameroom Up, Kitchen/Dining Combo
Master Bathroom Half Bath, Primary Bath: Double Sinks, Primary Bath: Shower Only, Secondary Bath(s): Double Sinks, Secondary Bath(s): Tub/Shower Combo
Den/Bedroom Plus 4
Kitchen Breakfast Bar, Pantry
Interior
Interior Features Alarm System - Owned, High Ceiling
Heating Central Gas
Cooling Central Electric
Flooring Carpet, Engineered Wood, Tile
Fireplaces Number 1
Fireplaces Type Gas Connections, Gaslog Fireplace
Exterior
Exterior Feature Back Yard Fenced, Fully Fenced, Patio/Deck, Porch, Private Driveway, Spa/Hot Tub, Sprinkler System
Garage Detached Garage
Garage Spaces 3.0
Garage Description Additional Parking, Auto Garage Door Opener, Double-Wide Driveway
Pool Above Ground
Roof Type Composition
Street Surface Asphalt
Private Pool Yes
Building
Lot Description Subdivision Lot
Faces South
Story 2
Foundation Slab
Lot Size Range 1/4 Up to 1/2 Acre
Sewer Public Sewer
Water Water District
Structure Type Brick,Wood
New Construction No
Schools
Elementary Schools Oak Ridge Elementary School (Conroe)
Middle Schools Irons Junior High School
High Schools Oak Ridge High School
School District 11 - Conroe
Others
Senior Community No
Restrictions Deed Restrictions
Tax ID 7512-00-02300
Acceptable Financing Cash Sale, Conventional, FHA, VA
Tax Rate 2.14
Disclosures Exclusions, Mud, Sellers Disclosure
Listing Terms Cash Sale, Conventional, FHA, VA
Financing Cash Sale,Conventional,FHA,VA
Special Listing Condition Exclusions, Mud, Sellers Disclosure
Read Less Info
Want to know what your home might be worth? Contact us for a FREE valuation!

Our team is ready to help you sell your home for the highest possible price ASAP

Bought with CB&A, Realtors

"My job is to find and attract mastery-based agents to the office, protect the culture, and make sure everyone is happy! "
tricia@triciaturnerproperties.com
10419 W Hidden Lake Ln, Richmond, Texas, 77046, United States






