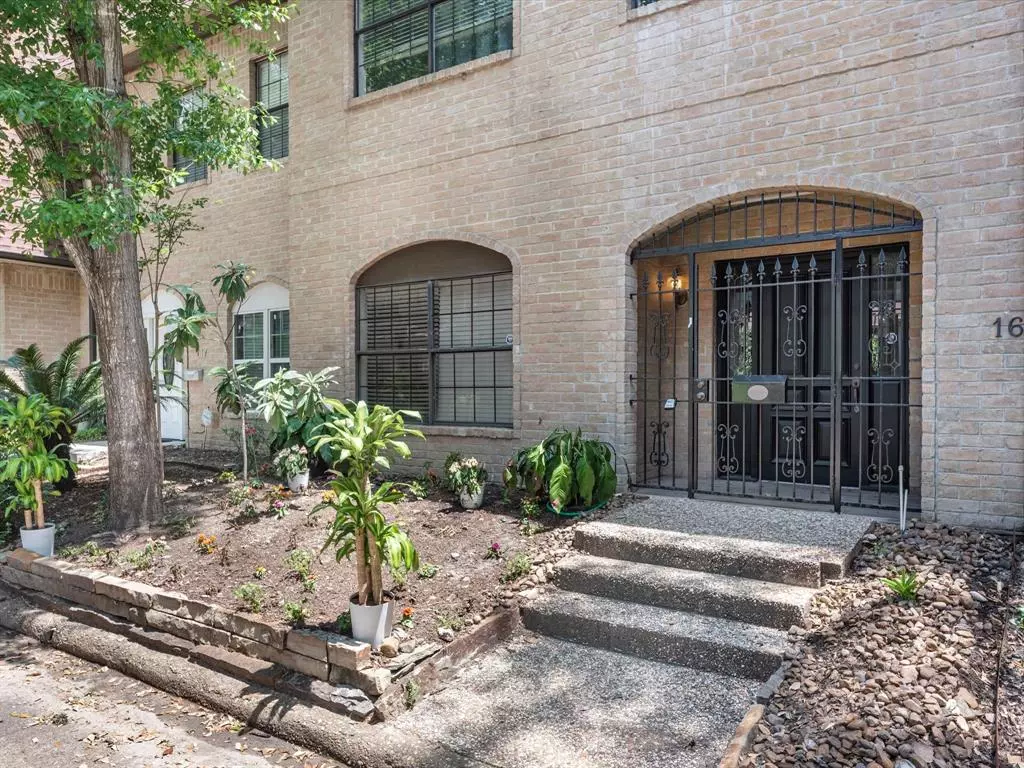$395,000
For more information regarding the value of a property, please contact us for a free consultation.
3 Beds
3.1 Baths
2,032 SqFt
SOLD DATE : 07/15/2024
Key Details
Property Type Townhouse
Sub Type Townhouse
Listing Status Sold
Purchase Type For Sale
Square Footage 2,032 sqft
Price per Sqft $189
Subdivision Woodlake Forest Sec 03 R/P
MLS Listing ID 10090886
Sold Date 07/15/24
Style Traditional
Bedrooms 3
Full Baths 3
Half Baths 1
HOA Fees $116/ann
Year Built 1979
Annual Tax Amount $7,428
Tax Year 2023
Lot Size 2,162 Sqft
Property Description
Stunning townhome, perfectly situated in the sought-after Memorial area. Offering 3 bedrooms and 3 baths, this home seamlessly blends elegance with convenience. Inside, soaring ceilings amplify the sense of space, crafting an inviting atmosphere ideal for both unwinding and hosting guests. Nestled within a gated community, tranquility is paramount, allowing residents to relax in privacy while still being mere moments away from an array of dining and shopping options. Welcome home to a lifestyle of comfort, style, and unparalleled convenience. Pictures coming soon!
Location
State TX
County Harris
Area Memorial West
Rooms
Bedroom Description Primary Bed - 1st Floor,Primary Bed - 2nd Floor
Other Rooms Breakfast Room, Den, Family Room, Home Office/Study, Kitchen/Dining Combo
Kitchen Kitchen open to Family Room
Interior
Interior Features Balcony, Brick Walls, Central Laundry, Formal Entry/Foyer, High Ceiling, Open Ceiling
Heating Central Electric
Cooling Central Electric
Flooring Laminate, Tile, Wood
Fireplaces Number 1
Fireplaces Type Mock Fireplace
Appliance Electric Dryer Connection
Dryer Utilities 1
Exterior
Exterior Feature Balcony, Controlled Access, Fenced, Patio/Deck, Rooftop Deck
Garage Attached Garage
Garage Spaces 2.0
Roof Type Composition
Street Surface Asphalt
Accessibility Automatic Gate
Parking Type Additional Parking, Controlled Entrance
Private Pool No
Building
Story 2
Unit Location Cleared
Entry Level Level 1
Foundation Slab
Sewer Public Sewer
Water Public Water
Structure Type Unknown
New Construction No
Schools
Elementary Schools Walnut Bend Elementary School (Houston)
Middle Schools Revere Middle School
High Schools Westside High School
School District 27 - Houston
Others
HOA Fee Include Grounds,Limited Access Gates,Trash Removal
Senior Community No
Tax ID 105-267-003-0005
Energy Description Ceiling Fans
Tax Rate 2.0148
Disclosures Sellers Disclosure
Special Listing Condition Sellers Disclosure
Read Less Info
Want to know what your home might be worth? Contact us for a FREE valuation!

Our team is ready to help you sell your home for the highest possible price ASAP

Bought with Keller Williams Memorial

"My job is to find and attract mastery-based agents to the office, protect the culture, and make sure everyone is happy! "
tricia@triciaturnerproperties.com
10419 W Hidden Lake Ln, Richmond, Texas, 77046, United States






