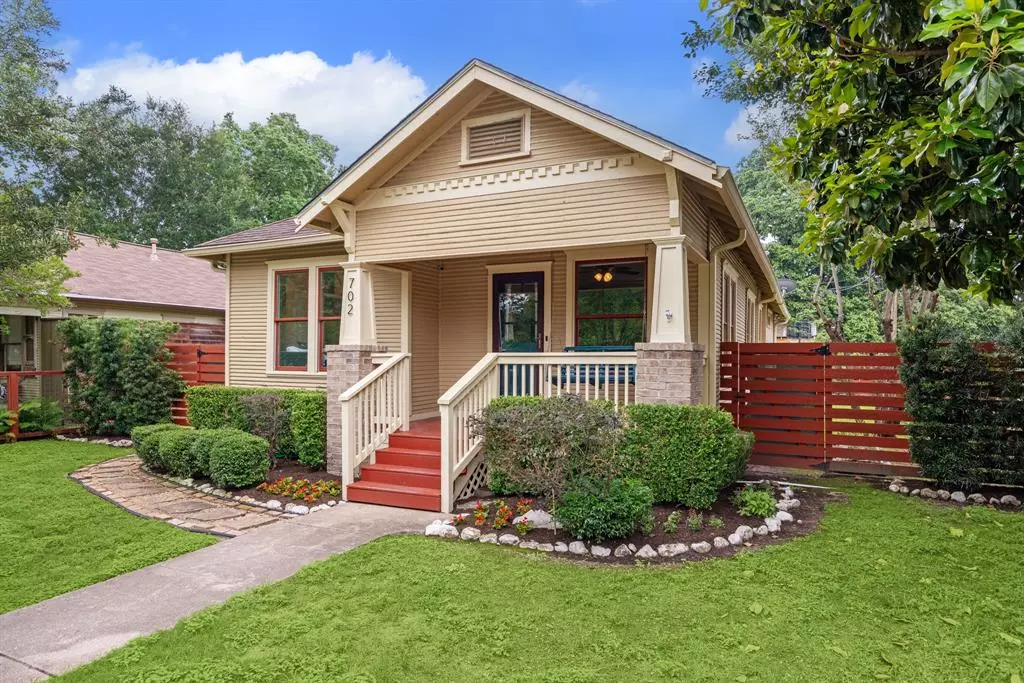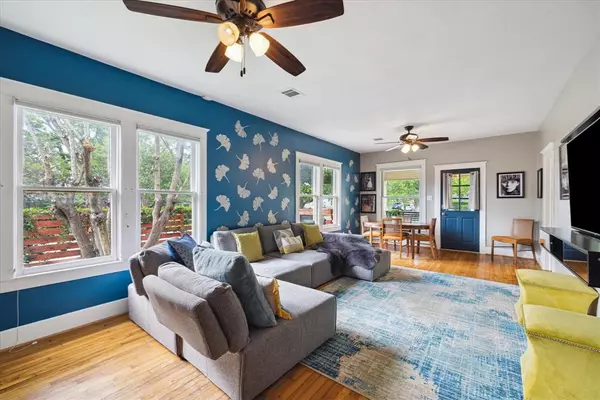$799,000
For more information regarding the value of a property, please contact us for a free consultation.
3 Beds
2 Baths
1,435 SqFt
SOLD DATE : 07/19/2024
Key Details
Property Type Single Family Home
Listing Status Sold
Purchase Type For Sale
Square Footage 1,435 sqft
Price per Sqft $564
Subdivision Kutschbach
MLS Listing ID 50439172
Sold Date 07/19/24
Style Traditional
Bedrooms 3
Full Baths 2
Year Built 1925
Lot Size 6,250 Sqft
Acres 0.144
Property Description
Welcome to this charming heights bungalow located on a fully fenced corner lot & complete with a private garage apartment. The main home is 3bed/2bath& the garage apt 1bed/1bath(an additional 520sqft). Step inside to an open concept living area that features reclaimed hardwood floors, large windows that bring in ample light & opens to the kitchen. The kitchen features sleek, modern tile flooring & backsplash along with SS appliances, bar seating, and a wall of custom built-in shelving. The primary bedroom is extra spacious with a sitting area, French doors leading to the back yard and a private en-suite bath w/ a large closet! Outside offers plenty of yard space, a large storage area, and garage apartment with a full kitchen & bath. The garage apt has a separate entrance allowing for potential tenants & rental income! Perfectly located near popular restaurants, bike trails & all the fun things the heights offers.
Location
State TX
County Harris
Area Heights/Greater Heights
Rooms
Bedroom Description All Bedrooms Down,En-Suite Bath,Primary Bed - 1st Floor,Walk-In Closet
Other Rooms 1 Living Area, Garage Apartment, Living/Dining Combo, Quarters/Guest House, Utility Room in House
Master Bathroom Full Secondary Bathroom Down, Primary Bath: Double Sinks, Primary Bath: Shower Only, Secondary Bath(s): Tub/Shower Combo
Den/Bedroom Plus 4
Kitchen Breakfast Bar, Kitchen open to Family Room
Interior
Interior Features Alarm System - Owned, Dryer Included, High Ceiling, Refrigerator Included, Washer Included, Window Coverings
Heating Central Gas
Cooling Central Electric
Flooring Tile, Wood
Exterior
Exterior Feature Back Yard, Back Yard Fenced, Detached Gar Apt /Quarters, Fully Fenced, Patio/Deck, Porch, Private Driveway, Side Yard, Sprinkler System, Workshop
Garage Detached Garage
Carport Spaces 2
Garage Description Auto Driveway Gate, Double-Wide Driveway, Driveway Gate, Workshop
Roof Type Composition
Street Surface Asphalt
Accessibility Automatic Gate, Driveway Gate
Private Pool No
Building
Lot Description Corner, Subdivision Lot
Faces North
Story 1
Foundation Pier & Beam
Lot Size Range 0 Up To 1/4 Acre
Sewer Public Sewer
Water Public Water
Structure Type Wood
New Construction No
Schools
Elementary Schools Field Elementary School
Middle Schools Hogg Middle School (Houston)
High Schools Heights High School
School District 27 - Houston
Others
Senior Community No
Restrictions Deed Restrictions
Tax ID 052-274-000-0001
Energy Description Ceiling Fans,Digital Program Thermostat,Energy Star Appliances
Acceptable Financing Cash Sale, Conventional, Investor, VA
Disclosures Sellers Disclosure
Listing Terms Cash Sale, Conventional, Investor, VA
Financing Cash Sale,Conventional,Investor,VA
Special Listing Condition Sellers Disclosure
Read Less Info
Want to know what your home might be worth? Contact us for a FREE valuation!

Our team is ready to help you sell your home for the highest possible price ASAP

Bought with Corcoran Prestige Realty

"My job is to find and attract mastery-based agents to the office, protect the culture, and make sure everyone is happy! "
tricia@triciaturnerproperties.com
10419 W Hidden Lake Ln, Richmond, Texas, 77046, United States






