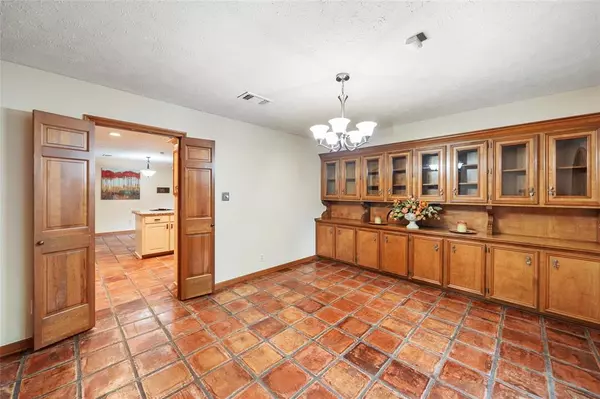$525,000
For more information regarding the value of a property, please contact us for a free consultation.
3 Beds
2.2 Baths
3,262 SqFt
SOLD DATE : 07/11/2024
Key Details
Property Type Single Family Home
Listing Status Sold
Purchase Type For Sale
Square Footage 3,262 sqft
Price per Sqft $142
Subdivision Woodlands Village Panther Creek 06
MLS Listing ID 33624369
Sold Date 07/11/24
Style Mediterranean,Ranch,Spanish
Bedrooms 3
Full Baths 2
Half Baths 2
Year Built 1983
Annual Tax Amount $8,591
Tax Year 2023
Lot Size 0.267 Acres
Acres 0.2666
Property Description
HUGE PRICE REDUCTION! Offered AS-IS. This is one of the COOLEST homes you will EVER see! There are SO MANY COOL things about this property. Let’s START with the fantastic centrally located outdoor POOL that the home wraps around and has access to from various points in this large, sprawling one-story home that includes 3 bedrooms, 2 full bathrooms, 2 half bathrooms, a richly paneled study, a formal dining room, a large den and a very unique primary suite retreat space that could be used as a hot tub or sauna spa room, or even a private second study that opens up onto the pool. Extended and Oversized 2 car garage offers lots of storage space. Gas Log Stone Fireplace in the Den. The backyard playground is something that must be experienced in person to appreciate. Schedule your showing TODAY! Oh, and this home is SO convenient to SO MANY things. Like schools, shopping and PIZZA TONIGHT!
Location
State TX
County Montgomery
Area The Woodlands
Rooms
Bedroom Description All Bedrooms Down,En-Suite Bath,Walk-In Closet
Other Rooms Breakfast Room, Family Room, Formal Dining, Sun Room, Utility Room in House
Master Bathroom Primary Bath: Double Sinks, Primary Bath: Shower Only
Den/Bedroom Plus 4
Kitchen Breakfast Bar, Pantry
Interior
Interior Features Central Vacuum, Fire/Smoke Alarm, High Ceiling, Refrigerator Included
Heating Central Gas
Cooling Central Electric
Flooring Tile
Fireplaces Number 1
Fireplaces Type Gaslog Fireplace
Exterior
Exterior Feature Artificial Turf, Back Yard Fenced, Patio/Deck, Porch, Satellite Dish
Garage Attached Garage, Oversized Garage
Garage Spaces 2.0
Garage Description Auto Garage Door Opener
Pool In Ground
Roof Type Composition
Street Surface Concrete,Curbs
Private Pool Yes
Building
Lot Description Corner, Subdivision Lot, Wooded
Story 1
Foundation Slab
Lot Size Range 1/4 Up to 1/2 Acre
Water Water District
Structure Type Brick,Stucco,Wood
New Construction No
Schools
Elementary Schools Glen Loch Elementary School
Middle Schools Mccullough Junior High School
High Schools The Woodlands High School
School District 11 - Conroe
Others
Senior Community No
Restrictions Deed Restrictions
Tax ID 9726-06-02100
Ownership Full Ownership
Energy Description Attic Fan,Ceiling Fans,Digital Program Thermostat
Acceptable Financing Cash Sale, Conventional, FHA, Texas Veterans Land Board, VA
Tax Rate 1.7758
Disclosures Mud, Sellers Disclosure
Listing Terms Cash Sale, Conventional, FHA, Texas Veterans Land Board, VA
Financing Cash Sale,Conventional,FHA,Texas Veterans Land Board,VA
Special Listing Condition Mud, Sellers Disclosure
Read Less Info
Want to know what your home might be worth? Contact us for a FREE valuation!

Our team is ready to help you sell your home for the highest possible price ASAP

Bought with Coldwell Banker Realty - The Woodlands

"My job is to find and attract mastery-based agents to the office, protect the culture, and make sure everyone is happy! "
tricia@triciaturnerproperties.com
10419 W Hidden Lake Ln, Richmond, Texas, 77046, United States






