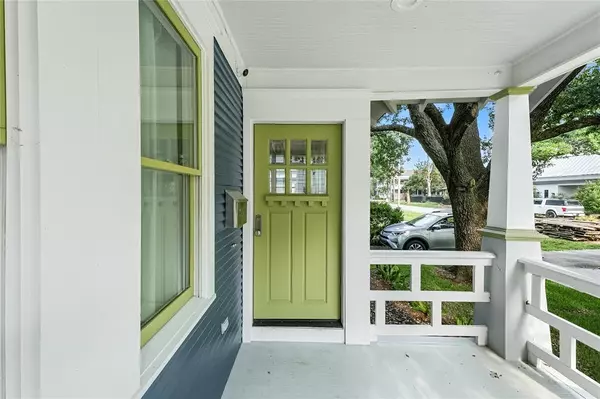$1,195,000
For more information regarding the value of a property, please contact us for a free consultation.
3 Beds
2 Baths
2,364 SqFt
SOLD DATE : 07/09/2024
Key Details
Property Type Single Family Home
Listing Status Sold
Purchase Type For Sale
Square Footage 2,364 sqft
Price per Sqft $528
Subdivision Studes Add 02
MLS Listing ID 27977901
Sold Date 07/09/24
Style Contemporary/Modern,Craftsman,Other Style,Ranch,Traditional
Bedrooms 3
Full Baths 2
Year Built 1920
Annual Tax Amount $17,487
Tax Year 2023
Lot Size 6,250 Sqft
Acres 0.1435
Property Description
Welcome to this beautiful bungalow nestled in the heart of the Heights! This quintessential home has been lovingly renovated and expanded with craftsman details and hardwood floors throughout. The open-concept kitchen is a chef's dream, featuring marble countertops, a butcherblock island, and shaker-style cabinets overlooking the spacious family room and backyard. Enjoy intimate meals in the breakfast nook or entertain in the formal dining and living room complete with a fireplace. Retreat to the office with built-ins, offering a quiet space for productivity. Primary Suite awaits, boasting serene views of the backyard and a luxurious en-suite bathroom with double sinks, dual shower heads, vanity area and a walk-in closet with built-ins for ample storage. Outside, the sizable backyard is equipped with a deck and pergola for al fresco dining, plus a fort with swings.
Location
State TX
County Harris
Area Heights/Greater Heights
Rooms
Bedroom Description All Bedrooms Down,En-Suite Bath,Primary Bed - 1st Floor,Walk-In Closet
Other Rooms Breakfast Room, Family Room, Formal Dining, Formal Living, Home Office/Study, Living Area - 1st Floor, Utility Room in House, Wine Room
Master Bathroom Full Secondary Bathroom Down, Primary Bath: Double Sinks, Primary Bath: Shower Only, Secondary Bath(s): Tub/Shower Combo, Vanity Area
Kitchen Island w/o Cooktop, Kitchen open to Family Room, Pots/Pans Drawers, Under Cabinet Lighting
Interior
Interior Features Alarm System - Owned, Crown Molding, Fire/Smoke Alarm, Refrigerator Included
Heating Central Gas
Cooling Central Electric
Flooring Tile, Wood
Fireplaces Number 1
Fireplaces Type Gaslog Fireplace
Exterior
Exterior Feature Back Green Space, Back Yard, Back Yard Fenced, Covered Patio/Deck, Porch, Private Driveway
Garage Attached Garage
Garage Spaces 1.0
Garage Description Auto Garage Door Opener
Roof Type Composition
Private Pool No
Building
Lot Description Subdivision Lot
Story 1
Foundation Pier & Beam
Lot Size Range 0 Up To 1/4 Acre
Sewer Public Sewer
Water Public Water
Structure Type Wood
New Construction No
Schools
Elementary Schools Harvard Elementary School
Middle Schools Hogg Middle School (Houston)
High Schools Heights High School
School District 27 - Houston
Others
Senior Community No
Restrictions Deed Restrictions
Tax ID 035-025-048-0005
Energy Description Ceiling Fans,Digital Program Thermostat,Energy Star/CFL/LED Lights,High-Efficiency HVAC,Insulated/Low-E windows
Tax Rate 2.0148
Disclosures Sellers Disclosure
Special Listing Condition Sellers Disclosure
Read Less Info
Want to know what your home might be worth? Contact us for a FREE valuation!

Our team is ready to help you sell your home for the highest possible price ASAP

Bought with Real Broker, LLC

"My job is to find and attract mastery-based agents to the office, protect the culture, and make sure everyone is happy! "
tricia@triciaturnerproperties.com
10419 W Hidden Lake Ln, Richmond, Texas, 77046, United States






