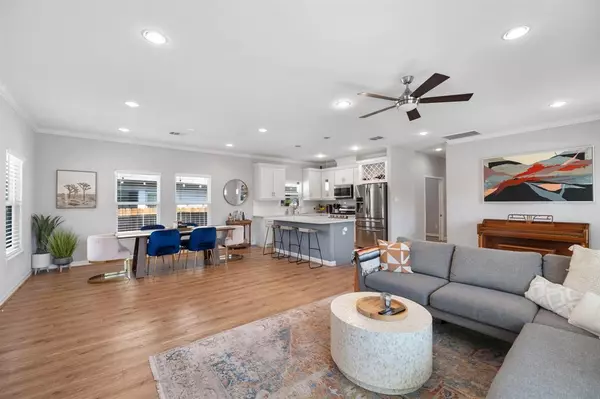$435,000
For more information regarding the value of a property, please contact us for a free consultation.
3 Beds
2 Baths
1,750 SqFt
SOLD DATE : 07/09/2024
Key Details
Property Type Single Family Home
Listing Status Sold
Purchase Type For Sale
Square Footage 1,750 sqft
Price per Sqft $237
Subdivision Mccomb L B
MLS Listing ID 14152216
Sold Date 07/09/24
Style Traditional
Bedrooms 3
Full Baths 2
Year Built 2019
Annual Tax Amount $7,331
Tax Year 2023
Lot Size 4,000 Sqft
Acres 0.0918
Property Description
Welcome to 925 E 32nd St, a charming like new home located on a corner lot in Independence Heights. Upon arrival you will notice the welcoming curb appeal surrounded by an upscale iron and wood privacy fence. The home greets you with a true open concept with high ceilings throughout, allowing natural light to pour into your kitchen, family and dining areas. The home is laid out perfectly with the primary, two secondary bedrooms, and office branching off the hallway that flows through the length of the home. Interior finishes include quartz countertops and laminate flooring throughout the entire home. The primary bath has been fully renovated (2024) with quartz, honeycomb title floors & floor to ceiling shower tile. Additional upgrades: new office floors, tankless water heater, 4ton AC unit, electric back gate, & back patio pergola. Ideally located just 2 blocks from 610 allowing for easy commutes to all major freeways and minutes from Greater Heights dining and shopping. Welcome home!
Location
State TX
County Harris
Area Northwest Houston
Rooms
Bedroom Description All Bedrooms Down
Other Rooms Family Room, Home Office/Study, Kitchen/Dining Combo, Living Area - 1st Floor, Utility Room in House
Master Bathroom Primary Bath: Double Sinks, Primary Bath: Shower Only, Secondary Bath(s): Tub/Shower Combo
Kitchen Breakfast Bar, Island w/o Cooktop, Kitchen open to Family Room, Pantry
Interior
Interior Features High Ceiling, Prewired for Alarm System, Window Coverings
Heating Central Gas
Cooling Central Electric
Flooring Laminate
Exterior
Exterior Feature Back Yard Fenced, Fully Fenced, Patio/Deck, Porch
Garage Detached Garage
Garage Spaces 1.0
Garage Description Additional Parking, Auto Driveway Gate, Auto Garage Door Opener
Roof Type Composition
Accessibility Automatic Gate, Driveway Gate
Private Pool No
Building
Lot Description Corner
Story 1
Foundation Pier & Beam
Lot Size Range 0 Up To 1/4 Acre
Sewer Public Sewer
Water Public Water
Structure Type Cement Board,Wood
New Construction No
Schools
Elementary Schools Burrus Elementary School
Middle Schools Hamilton Middle School (Houston)
High Schools Washington High School
School District 27 - Houston
Others
Senior Community No
Restrictions Deed Restrictions
Tax ID 052-246-000-0024
Energy Description Attic Vents,Ceiling Fans,Digital Program Thermostat,Energy Star Appliances,High-Efficiency HVAC,Insulation - Blown Fiberglass,Insulation - Spray-Foam,Tankless/On-Demand H2O Heater
Tax Rate 2.0148
Disclosures Sellers Disclosure
Special Listing Condition Sellers Disclosure
Read Less Info
Want to know what your home might be worth? Contact us for a FREE valuation!

Our team is ready to help you sell your home for the highest possible price ASAP

Bought with Moorehouse Realty Group

"My job is to find and attract mastery-based agents to the office, protect the culture, and make sure everyone is happy! "
tricia@triciaturnerproperties.com
10419 W Hidden Lake Ln, Richmond, Texas, 77046, United States






