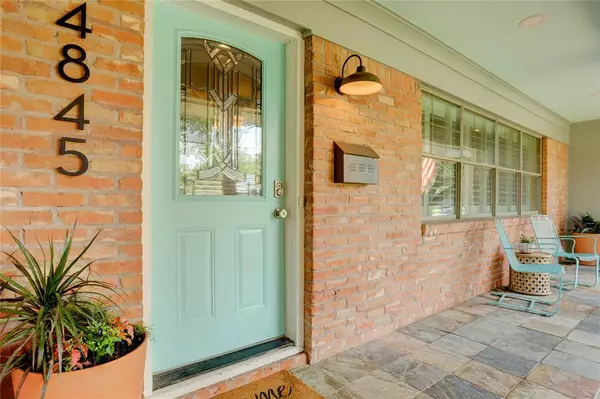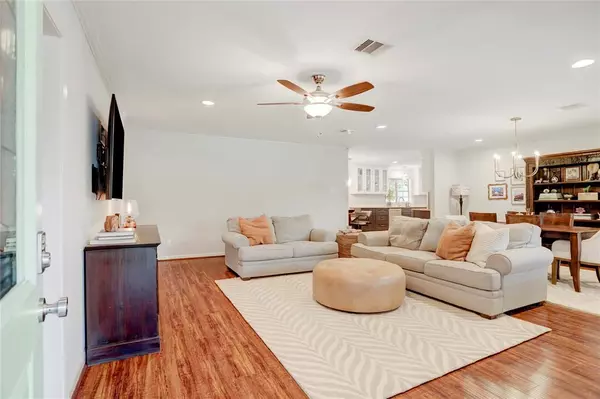$439,900
For more information regarding the value of a property, please contact us for a free consultation.
3 Beds
2 Baths
2,051 SqFt
SOLD DATE : 07/09/2024
Key Details
Property Type Single Family Home
Listing Status Sold
Purchase Type For Sale
Square Footage 2,051 sqft
Price per Sqft $214
Subdivision Willow Bend
MLS Listing ID 91272434
Sold Date 07/09/24
Style Traditional
Bedrooms 3
Full Baths 2
HOA Fees $10/ann
Year Built 1955
Annual Tax Amount $7,269
Tax Year 2023
Lot Size 8,960 Sqft
Acres 0.2057
Property Description
Beautifully remodeled Well-appointed home w/Timeless Classic style! Lovely curb appeal. Inviting slate tiled front porch w/Under eaveslights. Pretty beveled glass front door. Open Floorplan w/Engineer wood floors, recessed lights, crown molding, & ceiling fan. Double-paned windows w/Plantation Shutters. Kitchen w/Granite countertops, subway tile backsplash, glass front cabinets, brushed nickel hardware, pantry & travertine tile flrs. Stainless steel appliances including gas stove w/Double ovens & built-in microwave. Tons of upper/lower cabinets. Breakfast area w/Attractive pendant lights & built-in banquet seating for extra storage space below. Large bonus room w/Glass door leading to backpatio. Perfect for 2nd living area, playrm, gamerm, or large home office. Primary suite w/Walk-in closet & 2 built-in floor-to-ceiling storage cabinet/closets. Primary bathrm w/Dual sinks, large shower, & separate toilet closet. Built-ins in middle bedrm. Sewerlines replaced. 200-AMP Electric service!
Location
State TX
County Harris
Area Willow Meadows Area
Rooms
Bedroom Description All Bedrooms Down,Walk-In Closet
Other Rooms Family Room, Formal Dining, Formal Living, Utility Room in House
Master Bathroom Primary Bath: Double Sinks, Primary Bath: Shower Only, Secondary Bath(s): Tub/Shower Combo
Den/Bedroom Plus 3
Kitchen Pantry
Interior
Interior Features Crown Molding, Dryer Included, Refrigerator Included, Washer Included, Window Coverings
Heating Central Gas
Cooling Central Electric
Flooring Carpet, Engineered Wood, Tile
Exterior
Exterior Feature Back Yard Fenced, Covered Patio/Deck, Storage Shed
Garage Attached Garage
Garage Spaces 2.0
Garage Description Auto Garage Door Opener
Pool Above Ground
Roof Type Composition
Street Surface Curbs,Gutters
Private Pool Yes
Building
Lot Description Subdivision Lot
Faces North
Story 1
Foundation Slab
Lot Size Range 0 Up To 1/4 Acre
Sewer Public Sewer
Water Public Water
Structure Type Brick,Cement Board,Wood
New Construction No
Schools
Elementary Schools Red Elementary School
Middle Schools Meyerland Middle School
High Schools Westbury High School
School District 27 - Houston
Others
Senior Community No
Restrictions Deed Restrictions
Tax ID 080-256-000-0159
Energy Description Ceiling Fans,Insulated/Low-E windows
Acceptable Financing Cash Sale, Conventional, FHA, VA
Tax Rate 2.0148
Disclosures Sellers Disclosure
Listing Terms Cash Sale, Conventional, FHA, VA
Financing Cash Sale,Conventional,FHA,VA
Special Listing Condition Sellers Disclosure
Read Less Info
Want to know what your home might be worth? Contact us for a FREE valuation!

Our team is ready to help you sell your home for the highest possible price ASAP

Bought with Compass RE Texas, LLC - Houston

"My job is to find and attract mastery-based agents to the office, protect the culture, and make sure everyone is happy! "
tricia@triciaturnerproperties.com
10419 W Hidden Lake Ln, Richmond, Texas, 77046, United States






