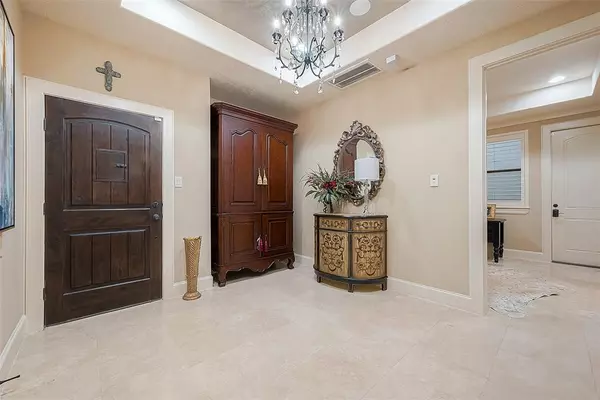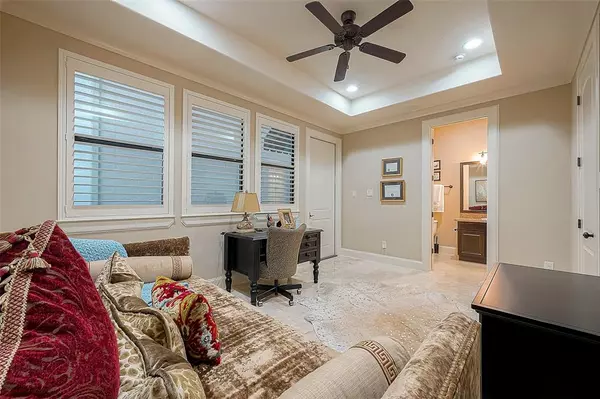$580,000
For more information regarding the value of a property, please contact us for a free consultation.
3 Beds
3.1 Baths
2,273 SqFt
SOLD DATE : 07/01/2024
Key Details
Property Type Single Family Home
Listing Status Sold
Purchase Type For Sale
Square Footage 2,273 sqft
Price per Sqft $250
Subdivision Park Villas/West End
MLS Listing ID 74105702
Sold Date 07/01/24
Style Mediterranean,Spanish
Bedrooms 3
Full Baths 3
Half Baths 1
Year Built 2013
Annual Tax Amount $10,790
Tax Year 2023
Lot Size 2,100 Sqft
Acres 0.0482
Property Description
NEWLY UPDATED gorgeous Villa tucked away in a small, intimate setting in sought-after Rice Military. Stunning curb appeal, exceptional interior & exterior finishes, enhanced by the new updates designed w/today’s buyer in mind. Upon entry, foyer & guest suite w/a private bathroom & access to the private courtyard. The second floor is truly an entertainer’s dream, w/an open floor plan, includes the large kitchen/nook, & large island with custom wine storage racks and wine refrigerator. Open to the formal dining room & step down to the family room w/exposed beamed ceiling & French doors lead to the large balcony. Third floor features exposed beams, primary suite, private balcony, luxurious bathroom & walk-in closet. Also on the third floor is a secondary bedroom & private bathroom. Updates include new A/C, custom window treatments throughout, designer modern fixtures throughout the home, recessed LED lighting, & new Bosch dishwasher. HAI builder home automation system. Wired for sound!
Location
State TX
County Harris
Area Rice Military/Washington Corridor
Rooms
Bedroom Description 1 Bedroom Down - Not Primary BR,En-Suite Bath,Primary Bed - 3rd Floor,Walk-In Closet
Other Rooms Breakfast Room, Den, Family Room, Formal Living, Home Office/Study, Kitchen/Dining Combo, Living Area - 2nd Floor, Media
Master Bathroom Primary Bath: Double Sinks, Primary Bath: Jetted Tub, Primary Bath: Separate Shower, Primary Bath: Soaking Tub, Primary Bath: Tub/Shower Combo
Kitchen Breakfast Bar, Island w/ Cooktop, Kitchen open to Family Room, Pots/Pans Drawers, Soft Closing Drawers
Interior
Interior Features Alarm System - Owned, Balcony, Crown Molding, Fire/Smoke Alarm, High Ceiling, Refrigerator Included, Window Coverings, Wired for Sound
Heating Central Gas
Cooling Central Electric
Flooring Carpet, Tile, Travertine, Wood
Exterior
Exterior Feature Balcony, Covered Patio/Deck, Exterior Gas Connection, Fully Fenced, Patio/Deck, Side Yard
Garage Attached Garage
Garage Spaces 2.0
Roof Type Tile
Street Surface Concrete,Curbs
Private Pool No
Building
Lot Description Cleared
Story 3
Foundation Slab
Lot Size Range 0 Up To 1/4 Acre
Builder Name Lifetime Builders LLC
Sewer Public Sewer
Water Public Water
Structure Type Stucco
New Construction No
Schools
Elementary Schools Memorial Elementary School (Houston)
Middle Schools Hogg Middle School (Houston)
High Schools Heights High School
School District 27 - Houston
Others
Senior Community No
Restrictions Unknown
Tax ID 133-773-001-0004
Acceptable Financing Cash Sale, Conventional, FHA, VA
Tax Rate 2.0148
Disclosures Sellers Disclosure
Listing Terms Cash Sale, Conventional, FHA, VA
Financing Cash Sale,Conventional,FHA,VA
Special Listing Condition Sellers Disclosure
Read Less Info
Want to know what your home might be worth? Contact us for a FREE valuation!

Our team is ready to help you sell your home for the highest possible price ASAP

Bought with Keller Williams Realty Metropolitan

"My job is to find and attract mastery-based agents to the office, protect the culture, and make sure everyone is happy! "
tricia@triciaturnerproperties.com
10419 W Hidden Lake Ln, Richmond, Texas, 77046, United States






