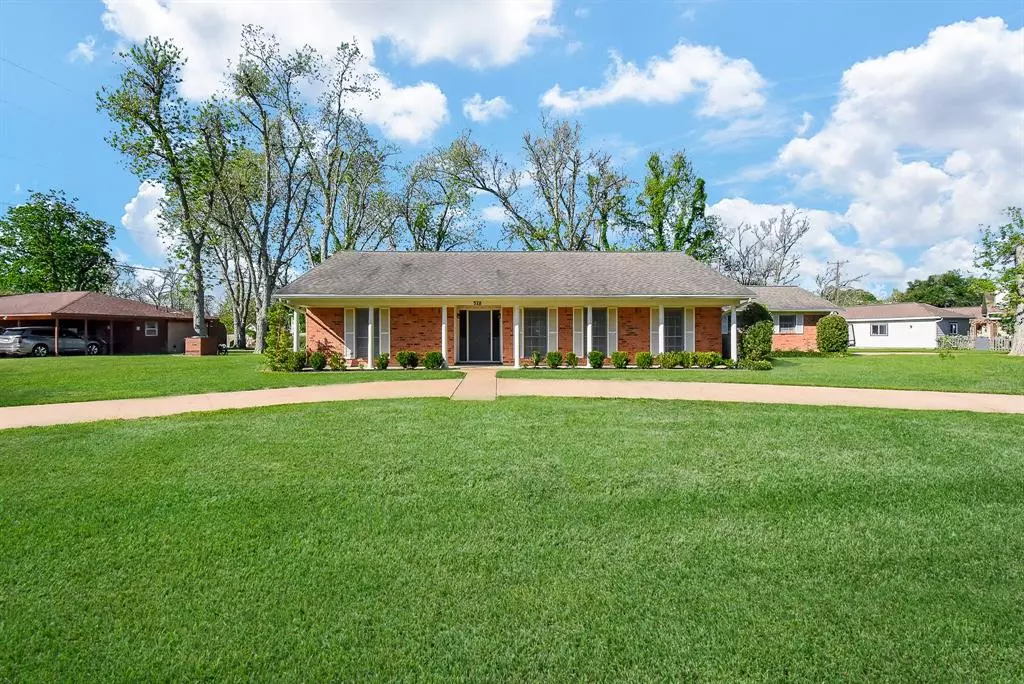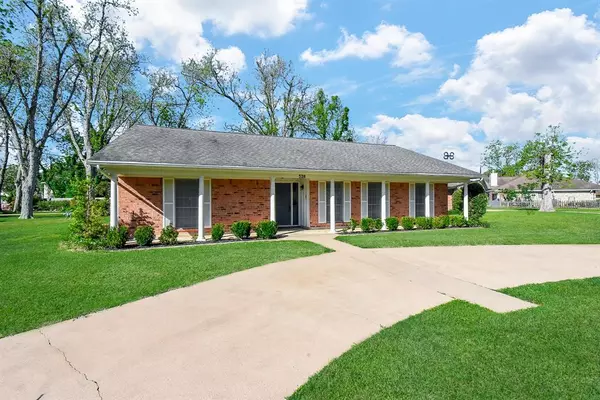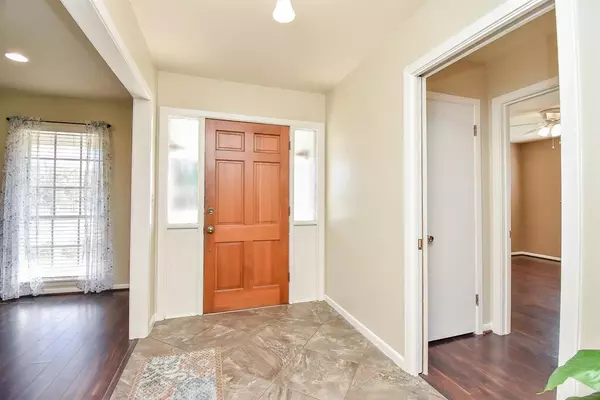$355,000
For more information regarding the value of a property, please contact us for a free consultation.
3 Beds
2 Baths
1,985 SqFt
SOLD DATE : 06/28/2024
Key Details
Property Type Single Family Home
Listing Status Sold
Purchase Type For Sale
Square Footage 1,985 sqft
Price per Sqft $158
Subdivision Lake Nett
MLS Listing ID 6973104
Sold Date 06/28/24
Style Traditional
Bedrooms 3
Full Baths 2
Year Built 1974
Annual Tax Amount $4,802
Tax Year 2022
Lot Size 0.474 Acres
Acres 0.47
Property Description
Introducing 528 Bolling Green Dr., nestled in Wharton's highly sought after Lake Nett enclave. Discover a meticulously maintained haven in a picturesque neighborhood, boasting glimpses of the serene lake just across the road. Step inside to a sprawling family room, complemented by multiple dining spaces and a stunning kitchen adorned with modern updates. Recent renovations include new complete A/C system, luxurious SPC waterproof vinyl flooring, a kitchen reverse osmosis filtration system, and chic soft-close cabinets with granite countertops. Indulge in the elegance of quartz-adorned bathrooms and relish the convenience of a brand-new garage door and opener. Transform the bonus garage space into a tranquil retreat or effortlessly restore it for traditional use. Walk outside and enjoy a peaceful backyard and covered patio. With peace of mind in a home that has never flooded and is located in a non-flood zone, seize the opportunity to make this refined retreat your forever home.
Location
State TX
County Wharton
Rooms
Bedroom Description All Bedrooms Down,En-Suite Bath,Walk-In Closet
Other Rooms Formal Dining, Kitchen/Dining Combo, Living/Dining Combo, Utility Room in House
Master Bathroom Primary Bath: Tub/Shower Combo, Secondary Bath(s): Tub/Shower Combo, Vanity Area
Kitchen Pantry, Soft Closing Cabinets, Soft Closing Drawers
Interior
Interior Features Crown Molding, Disabled Access, Dryer Included, Formal Entry/Foyer, Refrigerator Included, Washer Included, Window Coverings
Heating Central Electric
Cooling Central Electric
Flooring Carpet, Laminate, Tile
Exterior
Exterior Feature Back Yard, Porch, Side Yard, Storage Shed
Garage Attached Garage
Garage Spaces 2.0
Waterfront Description Lake View
Roof Type Composition
Street Surface Asphalt
Private Pool No
Building
Lot Description Subdivision Lot, Water View
Story 1
Foundation Slab
Lot Size Range 1/4 Up to 1/2 Acre
Sewer Public Sewer
Water Public Water
Structure Type Brick,Wood
New Construction No
Schools
Elementary Schools Cg Sivells/Wharton Elementary School
Middle Schools Wharton Junior High
High Schools Wharton High School
School District 180 - Wharton
Others
Senior Community No
Restrictions Restricted,Zoning
Tax ID R18927
Energy Description Attic Vents,Ceiling Fans,Digital Program Thermostat
Acceptable Financing Cash Sale, Conventional, FHA, USDA Loan, VA
Tax Rate 2.3512
Disclosures Sellers Disclosure
Listing Terms Cash Sale, Conventional, FHA, USDA Loan, VA
Financing Cash Sale,Conventional,FHA,USDA Loan,VA
Special Listing Condition Sellers Disclosure
Read Less Info
Want to know what your home might be worth? Contact us for a FREE valuation!

Our team is ready to help you sell your home for the highest possible price ASAP

Bought with RE/MAX Professionals

"My job is to find and attract mastery-based agents to the office, protect the culture, and make sure everyone is happy! "
tricia@triciaturnerproperties.com
10419 W Hidden Lake Ln, Richmond, Texas, 77046, United States






