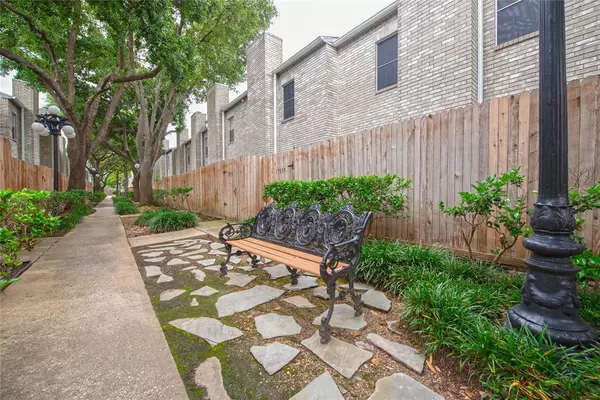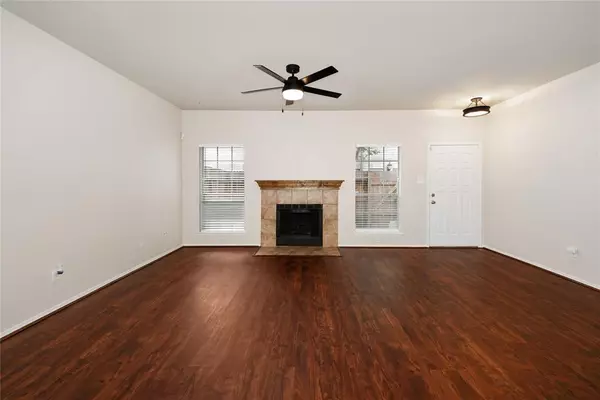$142,000
For more information regarding the value of a property, please contact us for a free consultation.
2 Beds
2.1 Baths
1,640 SqFt
SOLD DATE : 06/27/2024
Key Details
Property Type Condo
Sub Type Condominium
Listing Status Sold
Purchase Type For Sale
Square Footage 1,640 sqft
Price per Sqft $84
Subdivision Red Oak T/H Condo
MLS Listing ID 37607796
Sold Date 06/27/24
Style Traditional
Bedrooms 2
Full Baths 2
Half Baths 1
HOA Fees $476/mo
Year Built 1983
Annual Tax Amount $2,717
Tax Year 2023
Lot Size 5.768 Acres
Property Description
Impressive Condo in this small, quiet community! Great INVESTMENT opportunity! Low Tax Rate. This 2 bedroom - 2 1/2 Bath Condo sits in a gated community, has areas to walk the dog, or to take a short stroll, take a swim or relax on your gated patio! You also have a full sized 2 Car garage. This Condo also comes with NEW kitchen Refrigerator/Freezer and NEW Range. Also comes with a Washer and Dryer. Vinyl plank flooring in most of the common areas, new light fixtures and/or lighted fans throughout. All windows are fully equipped with 2" faux wood blinds, brand new carpet in 1 bedroom. Both Bedrooms are of a generous size, Both bedrooms have en-suite baths.
Location
State TX
County Harris
Area 1960/Cypress Creek North
Rooms
Bedroom Description 2 Primary Bedrooms,All Bedrooms Up,En-Suite Bath,Walk-In Closet
Other Rooms Family Room, Formal Dining, Living Area - 1st Floor
Master Bathroom Half Bath, Primary Bath: Soaking Tub, Primary Bath: Tub/Shower Combo, Secondary Bath(s): Tub/Shower Combo, Vanity Area
Den/Bedroom Plus 2
Kitchen Pantry
Interior
Interior Features Refrigerator Included, Window Coverings
Heating Central Electric
Cooling Central Electric
Flooring Carpet, Tile, Vinyl Plank
Fireplaces Number 1
Fireplaces Type Gaslog Fireplace, Wood Burning Fireplace
Appliance Dryer Included, Refrigerator, Washer Included
Exterior
Exterior Feature Controlled Access, Fenced, Patio/Deck
Garage Attached Garage, Oversized Garage
Roof Type Composition
Street Surface Concrete
Accessibility Automatic Gate
Parking Type Additional Parking
Private Pool No
Building
Story 2
Entry Level Level 1
Foundation Slab
Sewer Public Sewer
Water Public Water
Structure Type Brick,Wood
New Construction No
Schools
Elementary Schools Bammel Elementary School
Middle Schools Edwin M Wells Middle School
High Schools Westfield High School
School District 48 - Spring
Others
HOA Fee Include Courtesy Patrol,Exterior Building,Grounds,Limited Access Gates,Recreational Facilities,Trash Removal,Water and Sewer
Senior Community No
Tax ID 115-833-004-0004
Energy Description Ceiling Fans
Acceptable Financing Cash Sale, Conventional
Tax Rate 2.0215
Disclosures No Disclosures
Listing Terms Cash Sale, Conventional
Financing Cash Sale,Conventional
Special Listing Condition No Disclosures
Read Less Info
Want to know what your home might be worth? Contact us for a FREE valuation!

Our team is ready to help you sell your home for the highest possible price ASAP

Bought with Central Metro Realty

"My job is to find and attract mastery-based agents to the office, protect the culture, and make sure everyone is happy! "
tricia@triciaturnerproperties.com
10419 W Hidden Lake Ln, Richmond, Texas, 77046, United States






