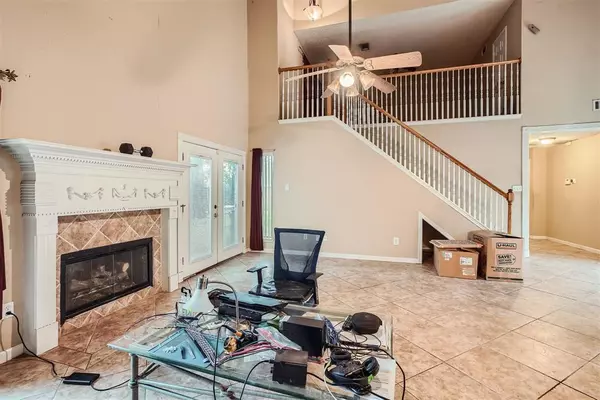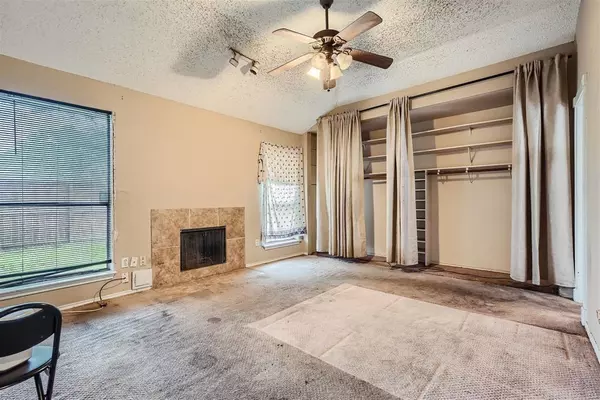$220,000
For more information regarding the value of a property, please contact us for a free consultation.
3 Beds
2 Baths
1,860 SqFt
SOLD DATE : 06/20/2024
Key Details
Property Type Single Family Home
Listing Status Sold
Purchase Type For Sale
Square Footage 1,860 sqft
Price per Sqft $110
Subdivision Quail Green Sec 1
MLS Listing ID 40388923
Sold Date 06/20/24
Style Traditional
Bedrooms 3
Full Baths 2
HOA Fees $30/ann
HOA Y/N 1
Year Built 1983
Annual Tax Amount $5,044
Tax Year 2023
Lot Size 9,177 Sqft
Acres 0.2107
Property Description
Nestled within a charming community boasting amenities galore, this beautiful home offers an exquisite blend of comfort and convenience. As you step inside, you're greeted by the grandeur of the living room adorned with soaring high ceilings and an inviting fireplace. The adjacent kitchen boasts an abundance of cabinet and counter space, perfect for both meal preparation. A seamless transition leads to the dining area, creating an ideal space for hosting dinner parties or enjoying meals. The primary bedroom features a second fireplace and ensuite bath boasting dual sinks and a stunning jetted tub. Upstairs, a versatile game room provides endless entertainment possibilities, while 2 additional spacious bedrooms offer comfort and privacy for everyone. Outside, the fully fenced yard provides security and privacy, while ample green space invites outdoor enjoyment and recreation, completing the picture of idyllic living in this delightful home.
Location
State TX
County Fort Bend
Area Missouri City Area
Rooms
Bedroom Description En-Suite Bath,Primary Bed - 1st Floor
Other Rooms Breakfast Room, Gameroom Up, Kitchen/Dining Combo, Living/Dining Combo
Master Bathroom Primary Bath: Double Sinks, Primary Bath: Jetted Tub, Secondary Bath(s): Tub/Shower Combo
Kitchen Kitchen open to Family Room
Interior
Interior Features High Ceiling, Window Coverings
Heating Central Gas
Cooling Central Gas
Flooring Carpet, Tile
Fireplaces Number 2
Exterior
Exterior Feature Back Green Space, Back Yard, Back Yard Fenced
Parking Features Attached Garage
Garage Spaces 2.0
Roof Type Composition
Private Pool No
Building
Lot Description Cul-De-Sac
Faces East
Story 1
Foundation Slab
Lot Size Range 0 Up To 1/4 Acre
Water Water District
Structure Type Brick
New Construction No
Schools
Elementary Schools Edgar Glover Jr Elementary School
Middle Schools Missouri City Middle School
High Schools Marshall High School (Fort Bend)
School District 19 - Fort Bend
Others
HOA Fee Include Clubhouse,Grounds,Other,Recreational Facilities
Senior Community No
Restrictions Deed Restrictions
Tax ID 5862-01-003-0100-907
Ownership Full Ownership
Energy Description Ceiling Fans
Acceptable Financing Cash Sale, Conventional, FHA, VA
Tax Rate 2.8271
Disclosures Mud, Sellers Disclosure
Listing Terms Cash Sale, Conventional, FHA, VA
Financing Cash Sale,Conventional,FHA,VA
Special Listing Condition Mud, Sellers Disclosure
Read Less Info
Want to know what your home might be worth? Contact us for a FREE valuation!

Our team is ready to help you sell your home for the highest possible price ASAP

Bought with Realty Associates

"My job is to find and attract mastery-based agents to the office, protect the culture, and make sure everyone is happy! "
tricia@triciaturnerproperties.com
10419 W Hidden Lake Ln, Richmond, Texas, 77046, United States






