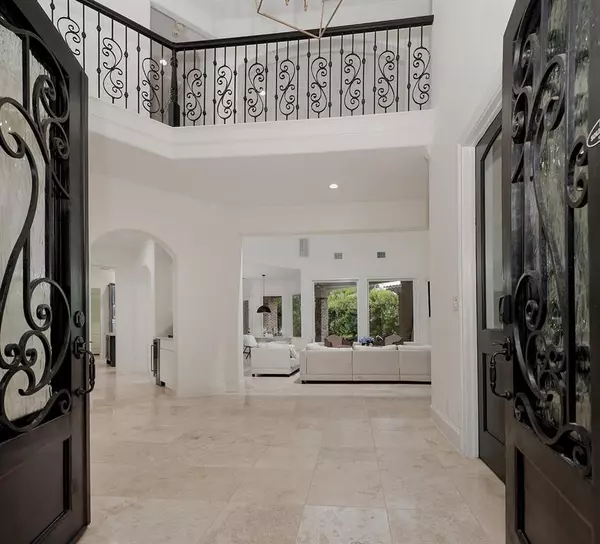$1,150,000
For more information regarding the value of a property, please contact us for a free consultation.
5 Beds
5.1 Baths
4,236 SqFt
SOLD DATE : 06/21/2024
Key Details
Property Type Single Family Home
Listing Status Sold
Purchase Type For Sale
Square Footage 4,236 sqft
Price per Sqft $296
Subdivision Woodlands Village Sterling Ridge
MLS Listing ID 86156901
Sold Date 06/21/24
Style Traditional
Bedrooms 5
Full Baths 5
Half Baths 1
Year Built 2006
Annual Tax Amount $17,573
Tax Year 2023
Lot Size 10,805 Sqft
Acres 0.248
Property Description
Stunning updates thruout this Custom beauty in Sterling Ridge neighborhood of Garnet Bend. With timeless features & a well designed floor plan, modern improvements/upgrades bring this home to a fresh, new light. Lovely brick & stone exterior, fresh landscaping, and Cantera wrought iron double entry doors add to the curb appeal. Once inside, travertine flooring flows thruout adding just enough contrast w the freshly painted interior. New light fixtures & fans complete the remodels seen in almost every room. Lovely formal dining w butlers pantry & new wine ref; private study w built-ins; 2 story family room full of natural light; and a chef's dream island kitchen loaded w upgrades..quartz ctops, potfiller & more; the primary suite and spa-like bath w huge closet all on first floor. Secondary beds all w full bath access & huge gameroom. The beautiful backyard w heated pool, waterfalls, outdoor kitchen, pool bath & shower plus extended grass area. New roof; 2 new A/Cs! Welcome home!
Location
State TX
County Montgomery
Area The Woodlands
Rooms
Bedroom Description 1 Bedroom Down - Not Primary BR,En-Suite Bath,Primary Bed - 1st Floor,Walk-In Closet
Other Rooms Breakfast Room, Formal Dining, Gameroom Up, Home Office/Study, Utility Room in House
Master Bathroom Full Secondary Bathroom Down, Primary Bath: Double Sinks, Primary Bath: Separate Shower, Primary Bath: Soaking Tub, Vanity Area
Den/Bedroom Plus 5
Kitchen Breakfast Bar, Butler Pantry, Island w/o Cooktop, Kitchen open to Family Room, Pot Filler, Under Cabinet Lighting, Walk-in Pantry
Interior
Interior Features Alarm System - Owned, Crown Molding, Fire/Smoke Alarm, Formal Entry/Foyer, High Ceiling
Heating Central Gas, Zoned
Cooling Central Electric, Zoned
Flooring Carpet, Tile, Wood
Fireplaces Number 1
Fireplaces Type Gas Connections
Exterior
Exterior Feature Back Yard Fenced, Covered Patio/Deck, Patio/Deck, Side Yard, Sprinkler System
Garage Attached Garage
Garage Spaces 3.0
Garage Description Auto Garage Door Opener
Pool Gunite, Heated, In Ground, Salt Water
Roof Type Composition
Street Surface Concrete,Curbs,Gutters
Private Pool Yes
Building
Lot Description Corner, Subdivision Lot, Wooded
Story 2
Foundation Slab
Lot Size Range 0 Up To 1/4 Acre
Builder Name Wedgewood Custom
Water Water District
Structure Type Brick,Stone,Stucco
New Construction No
Schools
Elementary Schools Tough Elementary School
Middle Schools Mccullough Junior High School
High Schools The Woodlands High School
School District 11 - Conroe
Others
Senior Community No
Restrictions Deed Restrictions
Tax ID 9699-08-03700
Energy Description Ceiling Fans
Acceptable Financing Cash Sale, Conventional, VA
Tax Rate 1.8478
Disclosures Mud, Sellers Disclosure
Listing Terms Cash Sale, Conventional, VA
Financing Cash Sale,Conventional,VA
Special Listing Condition Mud, Sellers Disclosure
Read Less Info
Want to know what your home might be worth? Contact us for a FREE valuation!

Our team is ready to help you sell your home for the highest possible price ASAP

Bought with Southern Heritage Realty

"My job is to find and attract mastery-based agents to the office, protect the culture, and make sure everyone is happy! "
tricia@triciaturnerproperties.com
10419 W Hidden Lake Ln, Richmond, Texas, 77046, United States






