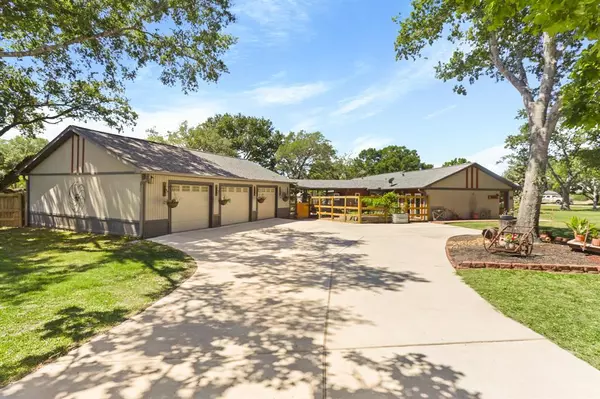$650,000
For more information regarding the value of a property, please contact us for a free consultation.
4 Beds
3 Baths
2,669 SqFt
SOLD DATE : 06/15/2024
Key Details
Property Type Single Family Home
Listing Status Sold
Purchase Type For Sale
Square Footage 2,669 sqft
Price per Sqft $243
Subdivision B Wickson
MLS Listing ID 18335100
Sold Date 06/15/24
Style Ranch
Bedrooms 4
Full Baths 3
Year Built 1980
Annual Tax Amount $6,479
Tax Year 2023
Lot Size 1.620 Acres
Acres 1.62
Property Description
Experience the epitome of country living with this exquisite 4-bedroom, 3-bathroom home nestled on a sprawling 1.62-acre corner lot. Boasting two spacious living areas and two primary bedrooms, this charming abode offers ample space for both relaxation and entertainment. Step outside into the expansive backyard oasis, where you'll discover a refreshing pool, a fully equipped A/C workshop, a flourishing garden, and a quaint chicken coop. With plenty of room for gatherings, the outdoor area is perfect for hosting friends and family, complete with a powered bar area for added convenience. Enjoy the tranquility and seclusion provided by the lush trees surrounding the property, offering shade and privacy in abundance. Recent upgrades include a new roof installed in 2024 and double-pane windows, ensuring both comfort and efficiency year-round. Don't miss this opportunity to embrace the finest in country living, where every day feels like a retreat from the ordinary.
Location
State TX
County Fort Bend
Rooms
Bedroom Description En-Suite Bath,Sitting Area,Walk-In Closet
Other Rooms Breakfast Room, Family Room, Formal Living, Utility Room in House
Master Bathroom Primary Bath: Double Sinks, Primary Bath: Separate Shower
Den/Bedroom Plus 4
Kitchen Breakfast Bar, Kitchen open to Family Room, Pantry
Interior
Interior Features Fire/Smoke Alarm
Heating Central Electric
Cooling Central Electric
Flooring Engineered Wood, Tile, Travertine
Fireplaces Number 1
Fireplaces Type Wood Burning Fireplace
Exterior
Exterior Feature Back Yard, Back Yard Fenced
Garage Attached/Detached Garage
Garage Spaces 3.0
Garage Description Additional Parking, Workshop
Pool In Ground
Roof Type Composition
Private Pool Yes
Building
Lot Description Corner
Story 1
Foundation Slab
Lot Size Range 1 Up to 2 Acres
Sewer Septic Tank
Water Well
Structure Type Brick
New Construction No
Schools
Elementary Schools Needville Elementary School
Middle Schools Needville Junior High School
High Schools Needville High School
School District 38 - Needville
Others
Senior Community No
Restrictions Unknown
Tax ID 0095-00-000-7230-906
Acceptable Financing Cash Sale, Conventional, FHA, VA
Tax Rate 1.8558
Disclosures Exclusions, Sellers Disclosure
Listing Terms Cash Sale, Conventional, FHA, VA
Financing Cash Sale,Conventional,FHA,VA
Special Listing Condition Exclusions, Sellers Disclosure
Read Less Info
Want to know what your home might be worth? Contact us for a FREE valuation!

Our team is ready to help you sell your home for the highest possible price ASAP

Bought with Texas Legacy Properties

"My job is to find and attract mastery-based agents to the office, protect the culture, and make sure everyone is happy! "
tricia@triciaturnerproperties.com
10419 W Hidden Lake Ln, Richmond, Texas, 77046, United States






