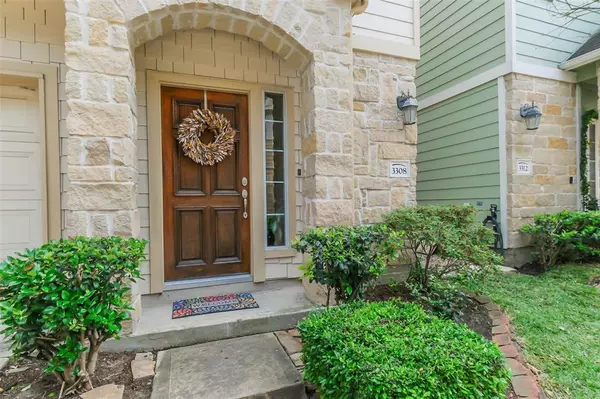$289,000
For more information regarding the value of a property, please contact us for a free consultation.
3 Beds
3.1 Baths
2,093 SqFt
SOLD DATE : 06/14/2024
Key Details
Property Type Townhouse
Sub Type Townhouse
Listing Status Sold
Purchase Type For Sale
Square Footage 2,093 sqft
Price per Sqft $137
Subdivision Dominion Estates Sec 03
MLS Listing ID 18822926
Sold Date 06/14/24
Style Traditional
Bedrooms 3
Full Baths 3
Half Baths 1
HOA Fees $385/mo
Year Built 2008
Annual Tax Amount $5,125
Tax Year 2023
Lot Size 1,403 Sqft
Property Description
Welcome home to this meticulously maintained townhome situated on a private rear lot, backing into the community green space and walking trail in the Garden Oaks/Oak Forest area. This 3-bedroom, 3.5-bath townhome boasts an open concept living area, large windows flooding the space with ample natural light, and granite countertops. The generously sized bedrooms include an en-suite bath in the primary and a large closet. Updates include a new deck (2020), dishwasher (2018), interior paint, AC evaporator coils (2021), as well as exterior paint done by the HOA (2018). The refrigerator will convey. Just minutes away from an array of dining and entertainment options, including Walking Stick Brewing Co, Valencia's Tex-Mex, and Plonk Beer and Wine Bistro. Easy access to 610, 290, and 45. The HOA covers exterior building insurance, trash removal, water, sewer, landscaping, and dog waste station. Schedule your showing today!
Location
State TX
County Harris
Area Northwest Houston
Rooms
Bedroom Description 1 Bedroom Down - Not Primary BR
Master Bathroom Primary Bath: Double Sinks, Primary Bath: Separate Shower, Primary Bath: Soaking Tub
Interior
Interior Features Refrigerator Included
Heating Central Gas
Cooling Central Electric
Flooring Carpet, Tile
Appliance Refrigerator
Dryer Utilities 1
Laundry Utility Rm in House
Exterior
Exterior Feature Back Green Space, Patio/Deck
Garage Attached Garage
Garage Spaces 2.0
Roof Type Composition
Accessibility Automatic Gate
Private Pool No
Building
Story 3
Entry Level Levels 1, 2 and 3
Foundation Slab
Sewer Public Sewer
Water Public Water
Structure Type Cement Board,Stone
New Construction No
Schools
Elementary Schools Highland Heights Elementary School
Middle Schools Williams Middle School
High Schools Waltrip High School
School District 27 - Houston
Others
HOA Fee Include Exterior Building,Other,Trash Removal,Water and Sewer
Senior Community No
Tax ID 129-834-001-0046
Energy Description Ceiling Fans
Acceptable Financing Cash Sale, Conventional, FHA, VA
Tax Rate 2.0148
Disclosures Sellers Disclosure
Listing Terms Cash Sale, Conventional, FHA, VA
Financing Cash Sale,Conventional,FHA,VA
Special Listing Condition Sellers Disclosure
Read Less Info
Want to know what your home might be worth? Contact us for a FREE valuation!

Our team is ready to help you sell your home for the highest possible price ASAP

Bought with RE/MAX Universal Northwest

"My job is to find and attract mastery-based agents to the office, protect the culture, and make sure everyone is happy! "
tricia@triciaturnerproperties.com
10419 W Hidden Lake Ln, Richmond, Texas, 77046, United States






