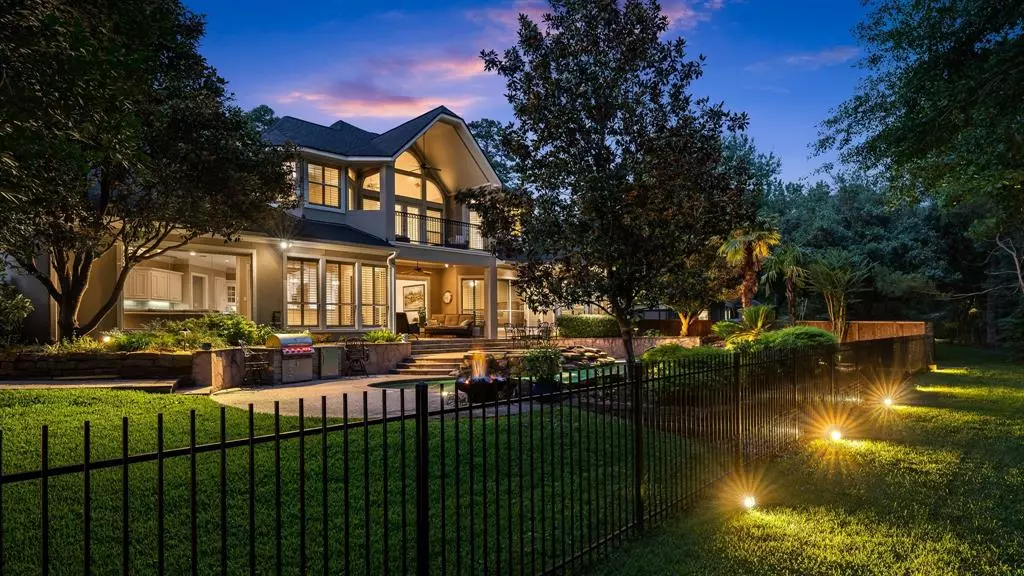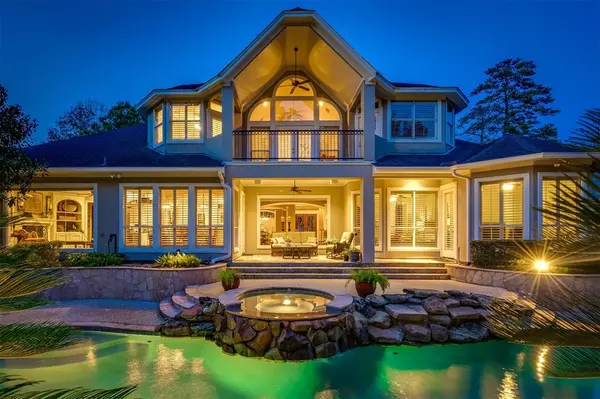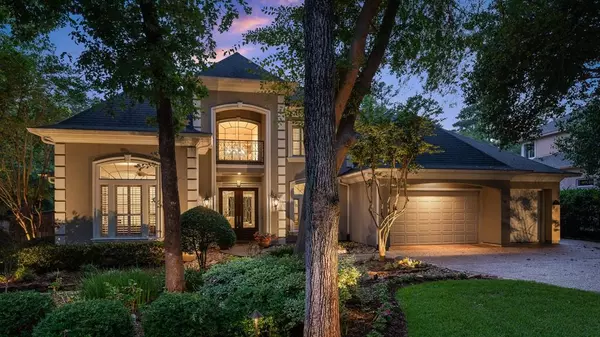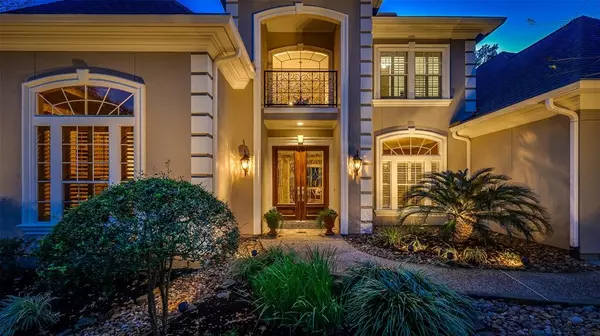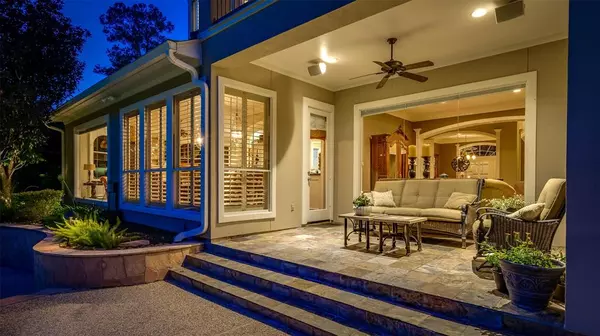$1,300,000
For more information regarding the value of a property, please contact us for a free consultation.
4 Beds
4.1 Baths
4,219 SqFt
SOLD DATE : 06/13/2024
Key Details
Property Type Single Family Home
Listing Status Sold
Purchase Type For Sale
Square Footage 4,219 sqft
Price per Sqft $338
Subdivision The Woodlands
MLS Listing ID 64599143
Sold Date 06/13/24
Style Traditional
Bedrooms 4
Full Baths 4
Half Baths 1
Year Built 2000
Annual Tax Amount $15,949
Tax Year 2023
Lot Size 0.313 Acres
Acres 0.3134
Property Description
Plenty of “WOW Factor” here! Backing to the serene George Mitchell Nature Preserve, this beautiful property is centrally located in the highly sought-after neighborhood of Hunter’s Crossing and, is an easy walk to hiking trails, shopping & dining—minutes to excellent public & private schools, including top-rated John Cooper. This well-maintained home offers a private lot with outstanding views from most rooms in the house. Inside, freshly painted, light, bright walls & millwork complement timeless wood & travertine floors. An inviting kitchen offers abundant storage, updated quartz counters, modern subway tile backsplash, and SS Thermador appliances. Downstairs study w/lg closet & full bathroom easily converts to a 5th bedroom. Primary retreat w/attached bonus room, use as a nursery, work-out room, or 2nd office. The inviting pool/spa, covered patio, grilling area, and firepit provide excellent outdoor entertainment. Gorgeous balcony view! Whole house generator & spacious TX basement!
Location
State TX
County Montgomery
Area The Woodlands
Rooms
Bedroom Description All Bedrooms Up,Primary Bed - 1st Floor
Other Rooms Breakfast Room, Family Room, Formal Dining, Formal Living, Gameroom Up, Home Office/Study, Living Area - 1st Floor, Living/Dining Combo, Utility Room in House
Master Bathroom Half Bath, Primary Bath: Double Sinks, Primary Bath: Separate Shower, Primary Bath: Soaking Tub
Den/Bedroom Plus 5
Kitchen Breakfast Bar, Butler Pantry, Island w/ Cooktop, Kitchen open to Family Room, Under Cabinet Lighting, Walk-in Pantry
Interior
Interior Features Alarm System - Owned, Balcony, Crown Molding, Dry Bar, Fire/Smoke Alarm, Formal Entry/Foyer, High Ceiling, Prewired for Alarm System, Refrigerator Included, Spa/Hot Tub, Window Coverings, Wired for Sound
Heating Central Gas
Cooling Central Electric
Flooring Carpet, Tile, Travertine, Wood
Fireplaces Number 1
Fireplaces Type Gas Connections, Gaslog Fireplace
Exterior
Exterior Feature Back Green Space, Back Yard, Back Yard Fenced, Balcony, Covered Patio/Deck, Fully Fenced, Outdoor Kitchen, Patio/Deck, Porch, Side Yard, Spa/Hot Tub, Sprinkler System
Garage Attached Garage
Garage Spaces 3.0
Pool Heated, In Ground
Roof Type Composition
Street Surface Concrete,Curbs
Private Pool Yes
Building
Lot Description Subdivision Lot, Wooded
Story 2
Foundation Slab
Lot Size Range 1/4 Up to 1/2 Acre
Builder Name Hallmark/Ruy
Water Public Water, Water District
Structure Type Stucco
New Construction No
Schools
Elementary Schools Galatas Elementary School
Middle Schools Mccullough Junior High School
High Schools The Woodlands High School
School District 11 - Conroe
Others
Senior Community No
Restrictions Deed Restrictions
Tax ID 9715-15-02400
Energy Description Attic Vents,Ceiling Fans,Generator,HVAC>13 SEER,Insulation - Batt,Insulation - Blown Cellulose,Radiant Attic Barrier
Tax Rate 1.065
Disclosures Exclusions, Mud, Sellers Disclosure
Special Listing Condition Exclusions, Mud, Sellers Disclosure
Read Less Info
Want to know what your home might be worth? Contact us for a FREE valuation!

Our team is ready to help you sell your home for the highest possible price ASAP

Bought with CORCORAN FERESTER REALTY

"My job is to find and attract mastery-based agents to the office, protect the culture, and make sure everyone is happy! "
tricia@triciaturnerproperties.com
10419 W Hidden Lake Ln, Richmond, Texas, 77046, United States

