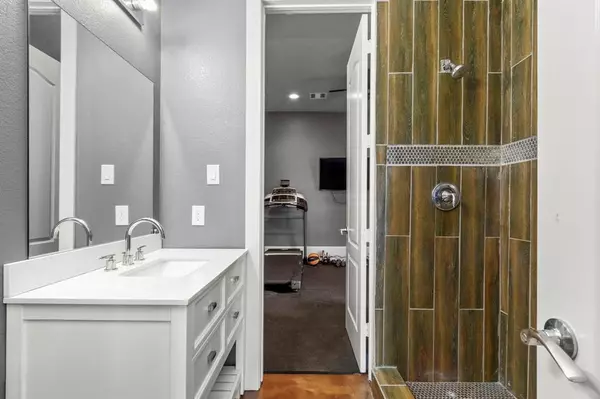$1,300,000
For more information regarding the value of a property, please contact us for a free consultation.
5 Beds
5.1 Baths
5,530 SqFt
SOLD DATE : 06/12/2024
Key Details
Property Type Single Family Home
Listing Status Sold
Purchase Type For Sale
Square Footage 5,530 sqft
Price per Sqft $216
Subdivision Fondal Add
MLS Listing ID 56696589
Sold Date 06/12/24
Style Contemporary/Modern
Bedrooms 5
Full Baths 5
Half Baths 1
Year Built 2013
Annual Tax Amount $14,515
Tax Year 2023
Lot Size 2.920 Acres
Acres 2.92
Property Description
WHOA!GORGEOUS GEM In the Heart of Pearland!Stunning entry with custom Double Doors leading to DOUBLE staircase and grand formal living room with hardwood floors,wall of windows,travertine and wood floors throughout.Gourmet kitchen with double oven,separate icemaker,wine cooler,42 inch cabinets,6 burner gas stove with griddle on island perfect for entertaining,2 sinks,granite countertops,island with plenty of storage.Huge Family Den with Built Ins and High Celings.Gorgeous master suite with vaulted ceilings, double sinks, jacuzzi tub, custom built-ins,dressing area and 2 HUGE walk in closets.Custom upgrades throughout include 12 inch baseboards and a 25 ft ceiling rotunda in foyer!Huge/oversized mud/laundry room. Amazing backyard retreat with covered patio,outdoor kitchen,and pool and custom landscaping.Additonal 800 sq ft gym/mancave located in oversized 4 car garage with workshop area. Home prewired for intercom and surround sound throughout,Tankless Water Heaters, STOP BY AND BUY!
Location
State TX
County Brazoria
Area Pearland
Rooms
Bedroom Description 2 Bedrooms Down,2 Primary Bedrooms,Primary Bed - 1st Floor,Sitting Area,Split Plan,Walk-In Closet
Other Rooms Family Room, Formal Dining, Formal Living, Home Office/Study, Living Area - 1st Floor, Media, Quarters/Guest House
Master Bathroom Full Secondary Bathroom Down, Half Bath, Hollywood Bath, Primary Bath: Double Sinks, Primary Bath: Jetted Tub, Primary Bath: Separate Shower, Secondary Bath(s): Double Sinks, Vanity Area
Kitchen Island w/ Cooktop, Kitchen open to Family Room, Pantry, Pots/Pans Drawers, Under Cabinet Lighting
Interior
Interior Features 2 Staircases, Atrium, Balcony, Formal Entry/Foyer, High Ceiling, Intercom System, Prewired for Alarm System, Refrigerator Included, Washer Included, Wired for Sound
Heating Central Gas, Propane
Cooling Central Electric
Flooring Carpet, Engineered Wood, Travertine, Wood
Exterior
Exterior Feature Back Yard, Back Yard Fenced, Covered Patio/Deck, Detached Gar Apt /Quarters, Outdoor Kitchen, Partially Fenced, Patio/Deck, Porch, Private Driveway
Garage Detached Garage, Oversized Garage, Tandem
Garage Spaces 4.0
Carport Spaces 4
Garage Description Additional Parking, Double-Wide Driveway, EV Charging Station, Extra Driveway, Golf Cart Garage, Porte-Cochere
Pool Gunite, In Ground
Roof Type Composition
Private Pool Yes
Building
Lot Description Other
Story 2
Foundation Pier & Beam
Lot Size Range 2 Up to 5 Acres
Sewer Septic Tank
Water Well
Structure Type Stone,Stucco
New Construction No
Schools
Elementary Schools Lawhon Elementary School
Middle Schools Pearland Junior High West
High Schools Glenda Dawson High School
School District 42 - Pearland
Others
Senior Community No
Restrictions Horses Allowed,Mobile Home Allowed,No Restrictions
Tax ID 0243-0038-000
Energy Description Attic Fan,Attic Vents,Ceiling Fans,Digital Program Thermostat,Energy Star Appliances,High-Efficiency HVAC,HVAC>13 SEER,Insulated/Low-E windows,Insulation - Spray-Foam
Acceptable Financing Cash Sale, Conventional, FHA, VA
Tax Rate 2.2214
Disclosures Fixture Leases, Owner/Agent, Sellers Disclosure
Listing Terms Cash Sale, Conventional, FHA, VA
Financing Cash Sale,Conventional,FHA,VA
Special Listing Condition Fixture Leases, Owner/Agent, Sellers Disclosure
Read Less Info
Want to know what your home might be worth? Contact us for a FREE valuation!

Our team is ready to help you sell your home for the highest possible price ASAP

Bought with Mr. Real Estate

"My job is to find and attract mastery-based agents to the office, protect the culture, and make sure everyone is happy! "
tricia@triciaturnerproperties.com
10419 W Hidden Lake Ln, Richmond, Texas, 77046, United States






