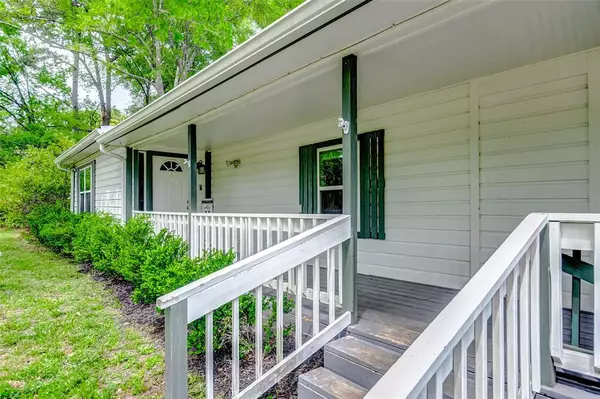$299,000
For more information regarding the value of a property, please contact us for a free consultation.
3 Beds
3 Baths
1,700 SqFt
SOLD DATE : 06/10/2024
Key Details
Property Type Single Family Home
Listing Status Sold
Purchase Type For Sale
Square Footage 1,700 sqft
Price per Sqft $174
Subdivision Woodbranch
MLS Listing ID 35786208
Sold Date 06/10/24
Style Ranch,Traditional
Bedrooms 3
Full Baths 3
Year Built 1978
Annual Tax Amount $6,441
Tax Year 2023
Lot Size 0.869 Acres
Acres 0.8691
Property Description
Experience the tranquility of country living in this charming home, boasting 3 bedrooms and 3 full bathrooms on nearly an acre lot enveloped by mature trees. Step onto the large front covered porch and immerse yourself in the serene surroundings. Inside, an open floorplan welcomes you, with the living room seamlessly flowing into the dining area, which then leads to the kitchen. The kitchen is adorned with granite counters and stainless steel appliances, offering both style and functionality. Throughout the home, you'll find a combination of carpet and engineered flooring, adding warmth and durability. An in-house utility room provides added convenience. Outside, a covered back porch invites you to relax and enjoy the peaceful ambiance of the expansive yard. Conveniently located near major thoroughfares such as 59/69, 1485, and 99/Grand Parkway, this home offers easy access to amenities while providing a peaceful retreat away from the hustle and bustle of city life.
Location
State TX
County Montgomery
Area Porter/New Caney East
Rooms
Bedroom Description All Bedrooms Down,En-Suite Bath,Primary Bed - 1st Floor,Walk-In Closet
Other Rooms 1 Living Area, Family Room, Formal Dining, Kitchen/Dining Combo, Living/Dining Combo, Utility Room in House
Master Bathroom Full Secondary Bathroom Down, Primary Bath: Shower Only, Secondary Bath(s): Shower Only, Secondary Bath(s): Tub/Shower Combo, Vanity Area
Den/Bedroom Plus 3
Kitchen Breakfast Bar
Interior
Interior Features Alarm System - Owned, Dryer Included, Fire/Smoke Alarm, Prewired for Alarm System, Refrigerator Included, Washer Included, Window Coverings
Heating Central Electric
Cooling Central Electric
Flooring Carpet, Engineered Wood
Fireplaces Number 1
Fireplaces Type Freestanding, Wood Burning Fireplace
Exterior
Exterior Feature Back Yard, Back Yard Fenced, Covered Patio/Deck, Fully Fenced, Partially Fenced, Patio/Deck, Porch, Private Driveway, Side Yard, Storage Shed
Garage Detached Garage
Garage Spaces 1.0
Garage Description Additional Parking
Roof Type Aluminum
Street Surface Asphalt
Accessibility Driveway Gate
Private Pool No
Building
Lot Description Cleared, Other, Wooded
Faces Southwest
Story 1
Foundation Block & Beam
Lot Size Range 1/2 Up to 1 Acre
Sewer Public Sewer
Water Public Water
Structure Type Unknown
New Construction No
Schools
Elementary Schools Tavola Elementary School (New Caney)
Middle Schools Keefer Crossing Middle School
High Schools New Caney High School
School District 39 - New Caney
Others
Senior Community No
Restrictions Deed Restrictions
Tax ID 9610-03-03800
Ownership Full Ownership
Energy Description Ceiling Fans
Acceptable Financing Cash Sale, Conventional, FHA, VA
Tax Rate 2.1151
Disclosures Other Disclosures, Sellers Disclosure
Listing Terms Cash Sale, Conventional, FHA, VA
Financing Cash Sale,Conventional,FHA,VA
Special Listing Condition Other Disclosures, Sellers Disclosure
Read Less Info
Want to know what your home might be worth? Contact us for a FREE valuation!

Our team is ready to help you sell your home for the highest possible price ASAP

Bought with Brooks & Davis Real Estate

"My job is to find and attract mastery-based agents to the office, protect the culture, and make sure everyone is happy! "
tricia@triciaturnerproperties.com
10419 W Hidden Lake Ln, Richmond, Texas, 77046, United States






