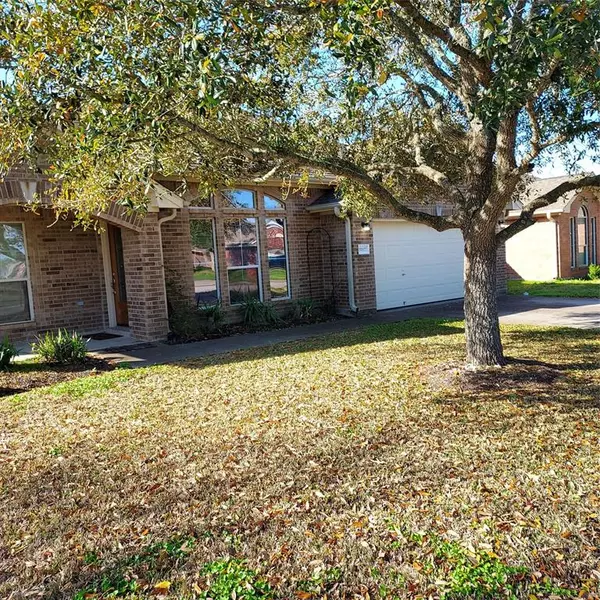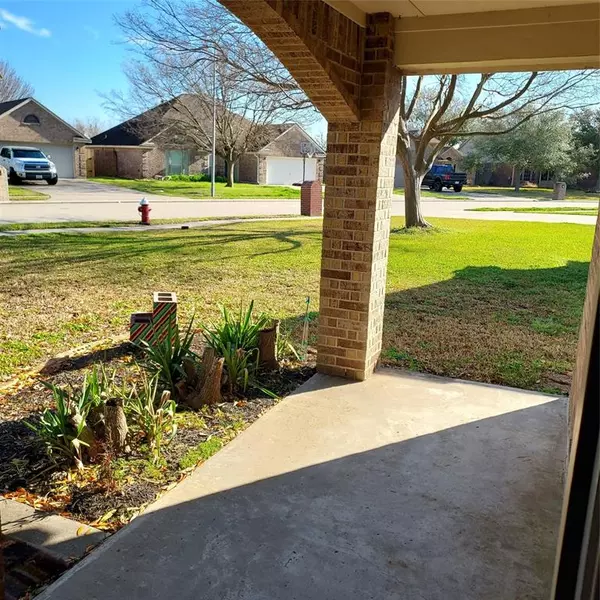$265,500
For more information regarding the value of a property, please contact us for a free consultation.
3 Beds
2 Baths
1,382 SqFt
SOLD DATE : 05/31/2024
Key Details
Property Type Single Family Home
Listing Status Sold
Purchase Type For Sale
Square Footage 1,382 sqft
Price per Sqft $182
Subdivision Santa Fe Trails, Phase #3
MLS Listing ID 61230559
Sold Date 05/31/24
Style Traditional
Bedrooms 3
Full Baths 2
HOA Fees $11/ann
HOA Y/N 1
Year Built 2005
Annual Tax Amount $5,485
Tax Year 2023
Lot Size 6,448 Sqft
Acres 0.148
Property Description
READY TO MOVE? VERY IMMACULATE BRICK, 3 BEDROOMS 2 BATHS 2 CAR GARAGE ON CITY AMENTITIES. FRESHLY PAINTED THRU-OUT, CROWN MOLDING, RECENT FLOORING.. OPEN CONCEPT LIVINGROOM AND DINING AREA. BREAKFAST BAR WITH PLENTY OF ROOM. MASTERBEDROOM WITH LARGE ADJOINING BATH, SHOWER STALL WITH BENCH SITTING PLUS DOUBLE SPRAYS AND DOUBLE SINKS. WOW! BACKYARD HAS PRIVACY FENCING, COVERED PATIO AREA. LOCATED IN THE HEART OF SANTA FE, JUST OFF HWY 1764. CALL FOR YOUR APPOINTMENT TODAY! (ROOMS DIMENSIONS ARE APPROXIMATE, BUYER CAN VERIFY)
Location
State TX
County Galveston
Area Santa Fe
Rooms
Bedroom Description All Bedrooms Down
Other Rooms 1 Living Area, Kitchen/Dining Combo
Master Bathroom Primary Bath: Tub/Shower Combo, Secondary Bath(s): Double Sinks, Secondary Bath(s): Shower Only
Kitchen Breakfast Bar, Pantry
Interior
Heating Central Gas
Cooling Central Electric
Exterior
Garage Attached Garage
Garage Spaces 2.0
Garage Description Auto Garage Door Opener, Double-Wide Driveway
Roof Type Composition
Street Surface Concrete
Private Pool No
Building
Lot Description Cleared
Faces North
Story 1
Foundation Slab
Lot Size Range 0 Up To 1/4 Acre
Sewer Public Sewer
Water Public Water
Structure Type Brick,Wood
New Construction No
Schools
Elementary Schools William F Barnett Elementary School
Middle Schools Santa Fe Junior High School
High Schools Santa Fe High School
School District 45 - Santa Fe
Others
Senior Community No
Restrictions Deed Restrictions
Tax ID 6283-0003-0007-000
Energy Description Ceiling Fans
Acceptable Financing Cash Sale, Conventional, VA
Tax Rate 2.3986
Disclosures Sellers Disclosure
Listing Terms Cash Sale, Conventional, VA
Financing Cash Sale,Conventional,VA
Special Listing Condition Sellers Disclosure
Read Less Info
Want to know what your home might be worth? Contact us for a FREE valuation!

Our team is ready to help you sell your home for the highest possible price ASAP

Bought with RE/MAX 1st Choice

"My job is to find and attract mastery-based agents to the office, protect the culture, and make sure everyone is happy! "
tricia@triciaturnerproperties.com
10419 W Hidden Lake Ln, Richmond, Texas, 77046, United States






