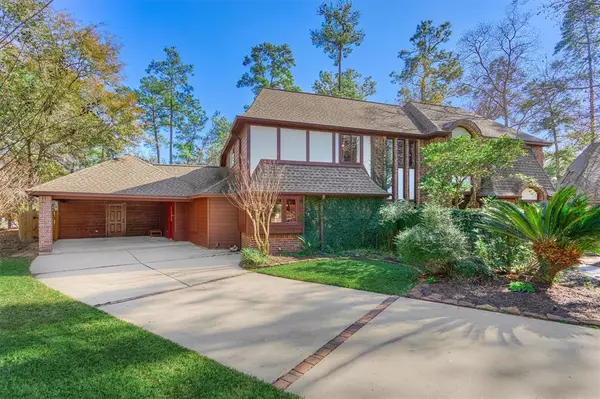$785,000
For more information regarding the value of a property, please contact us for a free consultation.
4 Beds
4.1 Baths
3,913 SqFt
SOLD DATE : 05/29/2024
Key Details
Property Type Single Family Home
Listing Status Sold
Purchase Type For Sale
Square Footage 3,913 sqft
Price per Sqft $196
Subdivision Woodlands Village Panther Creek
MLS Listing ID 789037
Sold Date 05/29/24
Style Traditional
Bedrooms 4
Full Baths 4
Half Baths 1
Year Built 1983
Annual Tax Amount $11,036
Tax Year 2023
Lot Size 0.353 Acres
Acres 0.3526
Property Description
Nestled on a cul-de-sac lot w/spectacular park-like setting! This 4-bedroom, 4.5-bathroom home offers an unparalleled combination of charm & convenience. Situated minutes from all the amenities The Woodlands has to offer, the expansive lot, w/o rear neighbors, provides a sense of peaceful ambiance. Primary bedroom down. Entertainment elevated to a new level w/a huge game/family room w/granite counters, sink, dishwasher, refrigerator & plenty of storage. Attached full bath w/steam shower is seamlessly integrated into pool area. Perfect for hosting gatherings. Significant improvements, including roof replacement approximately 5 years ago, pool resurfacing 5/2019, child/safety pool fence, 2 of the 3 AC units replaced 2019 & 2023. French drains around whole home. Gas line added outside extra room/office for gas grill. Electric sockets replaced 2020. SOME PHOTOS HAVE BEEN VIRTUALLY REMODELED AND/OR STAGED TO VISUALIZE POTENTIAL POSSIBILITIES. PLS NOTE: NO GARAGE. CARPORT ONLY.
Location
State TX
County Montgomery
Area The Woodlands
Rooms
Bedroom Description En-Suite Bath,Primary Bed - 1st Floor,Walk-In Closet
Other Rooms Breakfast Room, Den, Family Room, Formal Dining, Gameroom Down, Home Office/Study, Utility Room in House
Master Bathroom Full Secondary Bathroom Down, Primary Bath: Double Sinks
Den/Bedroom Plus 4
Kitchen Island w/o Cooktop, Pantry, Pots/Pans Drawers, Walk-in Pantry
Interior
Interior Features Crown Molding, Fire/Smoke Alarm, Formal Entry/Foyer
Heating Central Gas
Cooling Central Electric
Flooring Carpet, Tile, Wood
Fireplaces Number 1
Fireplaces Type Gas Connections
Exterior
Exterior Feature Back Yard Fenced, Patio/Deck, Sprinkler System
Carport Spaces 2
Pool Gunite
Roof Type Composition
Street Surface Concrete
Private Pool Yes
Building
Lot Description Cul-De-Sac
Story 2
Foundation Slab
Lot Size Range 1/4 Up to 1/2 Acre
Water Water District
Structure Type Brick,Cement Board,Wood
New Construction No
Schools
Elementary Schools Sally Ride Elementary School
Middle Schools Knox Junior High School
High Schools The Woodlands College Park High School
School District 11 - Conroe
Others
Senior Community No
Restrictions Historic Restrictions,Zoning
Tax ID 9726-14-05400
Ownership Full Ownership
Acceptable Financing Cash Sale, Conventional
Tax Rate 1.9018
Disclosures Mud, Sellers Disclosure
Listing Terms Cash Sale, Conventional
Financing Cash Sale,Conventional
Special Listing Condition Mud, Sellers Disclosure
Read Less Info
Want to know what your home might be worth? Contact us for a FREE valuation!

Our team is ready to help you sell your home for the highest possible price ASAP

Bought with HelpUBuy America

"My job is to find and attract mastery-based agents to the office, protect the culture, and make sure everyone is happy! "
tricia@triciaturnerproperties.com
10419 W Hidden Lake Ln, Richmond, Texas, 77046, United States






