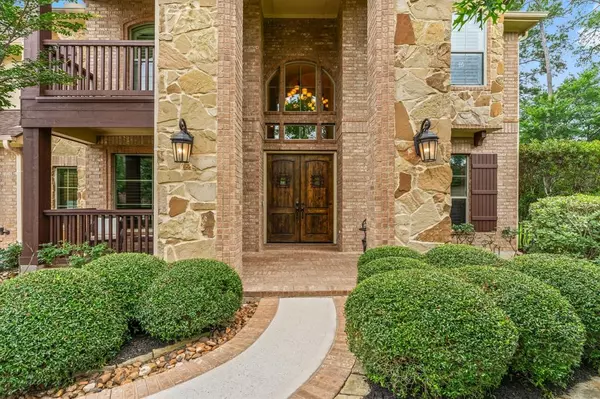$1,390,000
For more information regarding the value of a property, please contact us for a free consultation.
5 Beds
4.1 Baths
4,364 SqFt
SOLD DATE : 05/28/2024
Key Details
Property Type Single Family Home
Listing Status Sold
Purchase Type For Sale
Square Footage 4,364 sqft
Price per Sqft $295
Subdivision The Woodlands Creekside Park 15
MLS Listing ID 90186750
Sold Date 05/28/24
Style Traditional
Bedrooms 5
Full Baths 4
Half Baths 1
Year Built 2012
Annual Tax Amount $21,031
Tax Year 2023
Lot Size 0.434 Acres
Acres 0.4341
Property Description
Welcome to luxury living at its finest. This stunning 5-bedroom partners in building home located in a quiet cul de sac boasts a plethora of impressive features, including a pool, summer kitchen, multiple outdoor living spaces, tons of storage and high ceilings throughout. This spacious home sits on almost 1/2 and acre, offering plenty of room to relax and entertain in style. As you step inside, you are greeted by a modern sophisticated open concept layout that seamlessly flows from room to room. The expansive living area is adorned with high ceilings and large windows that allow natural light to flood the space. The master bedroom is a true retreat, featuring its own fireplace, spacious walk-in closet and a luxurious en suite bathroom. With its abundant features, thoughtful design and prime location this home is a dream come true for anyone looking to live in style and sophistication. Don't miss your chance to make this extraordinary property your own.
Location
State TX
County Harris
Area The Woodlands
Rooms
Bedroom Description 2 Bedrooms Down,En-Suite Bath,Primary Bed - 1st Floor,Walk-In Closet
Other Rooms Family Room, Formal Dining, Gameroom Up, Home Office/Study, Living/Dining Combo, Media, Utility Room in House
Master Bathroom Full Secondary Bathroom Down, Half Bath, Primary Bath: Double Sinks, Primary Bath: Separate Shower, Primary Bath: Soaking Tub
Kitchen Island w/o Cooktop, Under Cabinet Lighting
Interior
Interior Features Crown Molding, Dry Bar, Fire/Smoke Alarm, Formal Entry/Foyer, High Ceiling, Spa/Hot Tub, Window Coverings, Wired for Sound
Heating Central Gas
Cooling Central Electric
Flooring Carpet, Engineered Wood, Tile
Fireplaces Number 3
Fireplaces Type Gas Connections, Gaslog Fireplace, Wood Burning Fireplace
Exterior
Exterior Feature Back Green Space, Back Yard Fenced, Outdoor Fireplace, Outdoor Kitchen, Patio/Deck, Porch, Side Yard, Spa/Hot Tub, Sprinkler System
Garage Attached Garage, Tandem
Garage Spaces 3.0
Garage Description Auto Garage Door Opener
Pool Heated, In Ground
Roof Type Composition
Street Surface Concrete,Curbs,Gutters
Private Pool Yes
Building
Lot Description Cul-De-Sac, Subdivision Lot
Story 2
Foundation Slab
Lot Size Range 1/4 Up to 1/2 Acre
Builder Name Partners in Building
Water Public Water, Water District
Structure Type Brick,Stone
New Construction No
Schools
Elementary Schools Timber Creek Elementary School (Tomball)
Middle Schools Creekside Park Junior High School
High Schools Tomball High School
School District 53 - Tomball
Others
Senior Community No
Restrictions Deed Restrictions
Tax ID 132-946-005-0014
Energy Description Ceiling Fans
Acceptable Financing Cash Sale, Conventional
Tax Rate 2.3595
Disclosures Exclusions, Mud, Sellers Disclosure
Listing Terms Cash Sale, Conventional
Financing Cash Sale,Conventional
Special Listing Condition Exclusions, Mud, Sellers Disclosure
Read Less Info
Want to know what your home might be worth? Contact us for a FREE valuation!

Our team is ready to help you sell your home for the highest possible price ASAP

Bought with Keller Williams Realty The Woodlands

"My job is to find and attract mastery-based agents to the office, protect the culture, and make sure everyone is happy! "
tricia@triciaturnerproperties.com
10419 W Hidden Lake Ln, Richmond, Texas, 77046, United States






