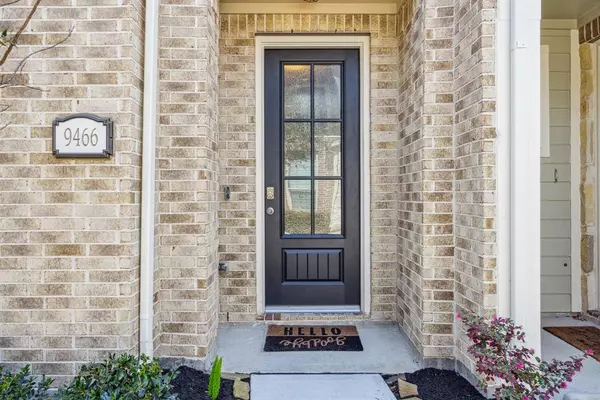$334,000
For more information regarding the value of a property, please contact us for a free consultation.
2 Beds
2.1 Baths
1,809 SqFt
SOLD DATE : 05/24/2024
Key Details
Property Type Townhouse
Sub Type Townhouse
Listing Status Sold
Purchase Type For Sale
Square Footage 1,809 sqft
Price per Sqft $184
Subdivision Towne Lake Sec 44
MLS Listing ID 37905299
Sold Date 05/24/24
Style Contemporary/Modern
Bedrooms 2
Full Baths 2
Half Baths 1
HOA Fees $324/ann
Year Built 2021
Annual Tax Amount $8,638
Tax Year 2023
Lot Size 2,298 Sqft
Property Description
Located in the highly sought-after community of Lakeshore at Towne Lake, this meticulously crafted residence presents an inviting ambiance, promising an unparalleled lifestyle for discerning homeowners. This exquisite corner-unit townhome boasts ample space for both relaxation & entertainment. Upon entering, you are greeted by a grand foyer, home office, & a secondary bedroom with it's own private en-suite bathroom. Venturing to the second floor, you'll find the expansive kitchen & living spaces, flooded with natural light. The gourmet kitchen is a culinary haven, featuring top-of-the-line appliances, custom cabinetry, & a spacious island, ideal for culinary enthusiasts & casual dining alike. The master suite epitomizes luxury, offering a peaceful retreat with a spa-like ensuite bathroom & generous closet space. Enjoy access to a wealth of amenities, including parks, trails, & recreational facilities. This residence offers the perfect balance of luxury, privacy, & connectivity.
Location
State TX
County Harris
Area Cypress South
Rooms
Bedroom Description 1 Bedroom Down - Not Primary BR,En-Suite Bath,Primary Bed - 2nd Floor,Walk-In Closet
Other Rooms Family Room, Home Office/Study, Kitchen/Dining Combo, Living Area - 2nd Floor, Living/Dining Combo, Utility Room in House
Master Bathroom Full Secondary Bathroom Down, Half Bath, Primary Bath: Double Sinks, Primary Bath: Shower Only, Secondary Bath(s): Tub/Shower Combo
Kitchen Island w/o Cooktop, Kitchen open to Family Room, Pantry
Interior
Interior Features Balcony, Fire/Smoke Alarm, Formal Entry/Foyer, High Ceiling, Prewired for Alarm System
Heating Central Gas
Cooling Central Electric
Flooring Carpet, Tile, Wood
Appliance Electric Dryer Connection
Laundry Utility Rm in House
Exterior
Exterior Feature Balcony, Clubhouse, Controlled Access, Private Driveway
Garage Attached Garage
Garage Spaces 2.0
Roof Type Composition
Street Surface Concrete,Gutters
Parking Type Additional Parking, Auto Garage Door Opener, Controlled Entrance
Private Pool No
Building
Faces South
Story 2
Unit Location On Corner
Entry Level Ground Level
Foundation Slab
Builder Name Ashton Woods
Water Water District
Structure Type Brick
New Construction No
Schools
Elementary Schools Postma Elementary School
Middle Schools Anthony Middle School (Cypress-Fairbanks)
High Schools Cypress Ranch High School
School District 13 - Cypress-Fairbanks
Others
HOA Fee Include Clubhouse,Grounds
Senior Community No
Tax ID 139-319-004-0005
Energy Description Attic Fan,Attic Vents,Ceiling Fans,Digital Program Thermostat,Energy Star Appliances,Energy Star/CFL/LED Lights,Generator,High-Efficiency HVAC,HVAC>13 SEER,Insulated Doors,Insulated/Low-E windows,Insulation - Batt,Insulation - Blown Cellulose,North/South Exposure,Other Energy Features
Acceptable Financing Cash Sale, Conventional, FHA, VA
Tax Rate 2.5681
Disclosures Sellers Disclosure
Green/Energy Cert Energy Star Qualified Home
Listing Terms Cash Sale, Conventional, FHA, VA
Financing Cash Sale,Conventional,FHA,VA
Special Listing Condition Sellers Disclosure
Read Less Info
Want to know what your home might be worth? Contact us for a FREE valuation!

Our team is ready to help you sell your home for the highest possible price ASAP

Bought with Richmond Realty Group

"My job is to find and attract mastery-based agents to the office, protect the culture, and make sure everyone is happy! "
tricia@triciaturnerproperties.com
10419 W Hidden Lake Ln, Richmond, Texas, 77046, United States






